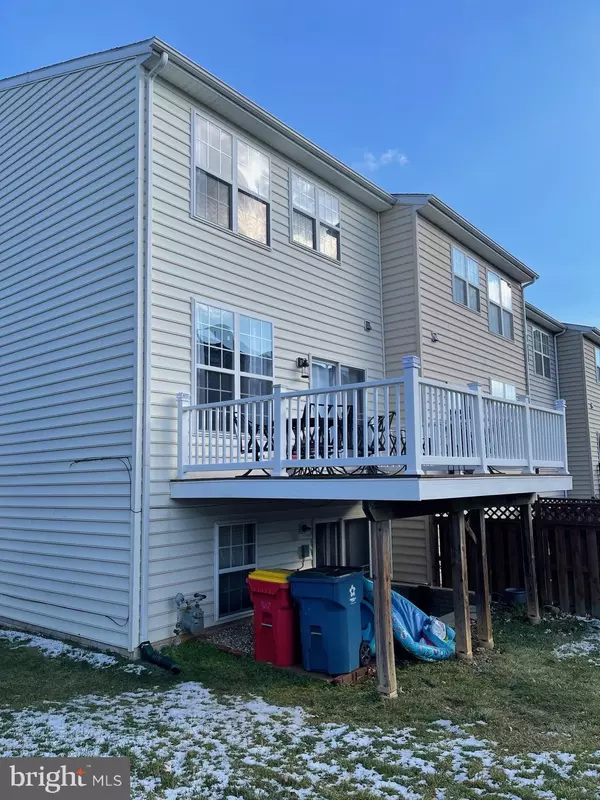For more information regarding the value of a property, please contact us for a free consultation.
114 GREEN FERN CIR Boonsboro, MD 21713
Want to know what your home might be worth? Contact us for a FREE valuation!

Our team is ready to help you sell your home for the highest possible price ASAP
Key Details
Sold Price $335,000
Property Type Townhouse
Sub Type End of Row/Townhouse
Listing Status Sold
Purchase Type For Sale
Square Footage 2,592 sqft
Price per Sqft $129
Subdivision Fletchers Grove
MLS Listing ID MDWA2019634
Sold Date 02/28/24
Style Side-by-Side
Bedrooms 4
Full Baths 2
Half Baths 1
HOA Fees $71/qua
HOA Y/N Y
Abv Grd Liv Area 2,592
Originating Board BRIGHT
Year Built 2007
Annual Tax Amount $2,970
Tax Year 2023
Lot Size 3,547 Sqft
Acres 0.08
Property Description
Beautiful townhouse in the desirable Boonsboro area. Lots of upgrades and room to expand the lower level for even more finished space. 4 Bedrooms 2 1/2 baths and a rough in for another full bath. Freshly painted and hardwood floors refinished on the entire main level. Kitchen has new stainless-steel appliances and tons of cabinets with a large island for entertaining. Deck has just been upgraded to Trex and in maintenance free. New roof less than 2 years old. Take a look you will be glad you did.
Location
State MD
County Washington
Zoning GC
Rooms
Basement Partially Finished, Rough Bath Plumb, Sump Pump, Walkout Level, Windows
Interior
Hot Water Electric
Heating Heat Pump - Gas BackUp
Cooling Central A/C, Heat Pump(s)
Equipment Built-In Microwave, Dishwasher, Disposal, Dryer - Electric, Oven - Self Cleaning, Oven/Range - Electric, Refrigerator, Stainless Steel Appliances, Washer, Water Heater
Fireplace N
Appliance Built-In Microwave, Dishwasher, Disposal, Dryer - Electric, Oven - Self Cleaning, Oven/Range - Electric, Refrigerator, Stainless Steel Appliances, Washer, Water Heater
Heat Source Natural Gas
Exterior
Exterior Feature Deck(s)
Garage Spaces 2.0
Utilities Available Cable TV Available, Natural Gas Available
Water Access N
Roof Type Architectural Shingle
Accessibility None
Porch Deck(s)
Total Parking Spaces 2
Garage N
Building
Story 3
Foundation Concrete Perimeter
Sewer Public Sewer
Water Public
Architectural Style Side-by-Side
Level or Stories 3
Additional Building Above Grade, Below Grade
New Construction N
Schools
School District Washington County Public Schools
Others
Senior Community No
Tax ID 2206033474
Ownership Fee Simple
SqFt Source Assessor
Acceptable Financing Cash, Conventional, FHA, VA
Horse Property N
Listing Terms Cash, Conventional, FHA, VA
Financing Cash,Conventional,FHA,VA
Special Listing Condition Standard
Read Less

Bought with Troyce P Gatewood • Oakwood Realty
GET MORE INFORMATION




