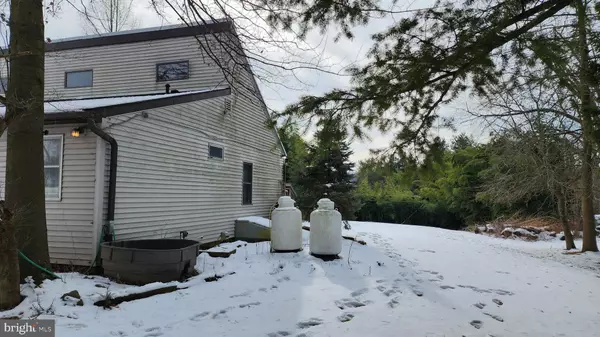For more information regarding the value of a property, please contact us for a free consultation.
212 DEVELIN DR Phoenixville, PA 19460
Want to know what your home might be worth? Contact us for a FREE valuation!

Our team is ready to help you sell your home for the highest possible price ASAP
Key Details
Sold Price $285,000
Property Type Single Family Home
Sub Type Detached
Listing Status Sold
Purchase Type For Sale
Square Footage 1,702 sqft
Price per Sqft $167
Subdivision Sheeder
MLS Listing ID PACT2058928
Sold Date 02/29/24
Style Contemporary
Bedrooms 3
Full Baths 1
Half Baths 1
HOA Y/N N
Abv Grd Liv Area 1,702
Originating Board BRIGHT
Year Built 1974
Annual Tax Amount $4,718
Tax Year 2023
Lot Size 1.000 Acres
Acres 1.0
Lot Dimensions 0.00 x 0.00
Property Description
Rare opportunity in the Sheeder section of East Vincent Township. This 1700+ sq ft home offers a blank canvas to create your vision. The property overlooks pastures and valleys and offers privacy and calm.
The home has towering vaulted ceilings in the living room and main bedroom, a beautiful stone fireplace, two additional bedrooms, a dining room, and a monster-sized basement waiting to be finished. The HVAC has been updated, and two vast solar panel racks have provided the seller with a zero electric bill. These panels are OWNED and NOT LEASED. They are situated away from home and do not take away from the home's look. This home needs work and is perfect for the adventurous buyer who seeks one of the best locations and views. Better Pics are coming. The buyer is responsible for all inspections and certificates of occupancy. The property is being sold in the AS IS condition.
Location
State PA
County Chester
Area East Vincent Twp (10321)
Zoning RES
Rooms
Other Rooms Living Room, Dining Room, Primary Bedroom, Bedroom 2, Bedroom 3, Kitchen, Foyer, Laundry, Storage Room, Workshop
Basement Unfinished, Side Entrance
Main Level Bedrooms 3
Interior
Interior Features Kitchen - Galley
Hot Water Propane
Cooling None
Fireplaces Number 1
Fireplace Y
Heat Source Propane - Owned
Exterior
Garage Spaces 5.0
Water Access N
Accessibility None
Total Parking Spaces 5
Garage N
Building
Story 1
Foundation Block
Sewer On Site Septic
Water Private
Architectural Style Contemporary
Level or Stories 1
Additional Building Above Grade, Below Grade
New Construction N
Schools
School District Owen J Roberts
Others
Senior Community No
Tax ID 21-07D-0008
Ownership Fee Simple
SqFt Source Assessor
Acceptable Financing Cash, Private, Other
Listing Terms Cash, Private, Other
Financing Cash,Private,Other
Special Listing Condition Standard
Read Less

Bought with Ferdinand C. Hutterer Jr. • Keller Williams Real Estate - Bethlehem
GET MORE INFORMATION




