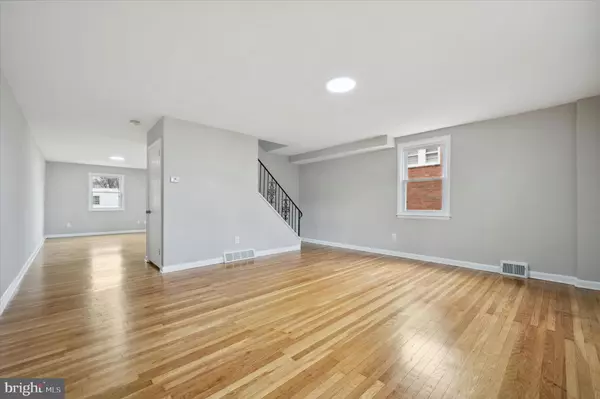For more information regarding the value of a property, please contact us for a free consultation.
1415 ELSON RD Brookhaven, PA 19015
Want to know what your home might be worth? Contact us for a FREE valuation!

Our team is ready to help you sell your home for the highest possible price ASAP
Key Details
Sold Price $235,000
Property Type Townhouse
Sub Type End of Row/Townhouse
Listing Status Sold
Purchase Type For Sale
Square Footage 1,854 sqft
Price per Sqft $126
Subdivision Toby Farms
MLS Listing ID PADE2059076
Sold Date 03/01/24
Style Colonial
Bedrooms 3
Full Baths 2
HOA Y/N N
Abv Grd Liv Area 1,404
Originating Board BRIGHT
Year Built 1967
Annual Tax Amount $1,897
Tax Year 2023
Lot Size 2,614 Sqft
Acres 0.06
Lot Dimensions 28.00 x 107.00
Property Description
Welcome to 1415 Elson Rd. This beautifully updated end of row is ready for a new owner. This home has much to offer from spacious rooms to a fenced in yard. On the first floor you will find refinished hardwood floors, updated ceiling lighting as well as a open concept kitchen that has just been remodeled. THe kitchen offers new white shaker cabinets, new stainless appliances as well room to have a breakfast table. On the second floor you will find new wall to wall carpeting 3 large bedrooms a remodeled hall bath and a primary suite. In the basement you will find a large finished room with new wall to wall carpet, a laundry area and a rear door that exits to the fenced in yard! With plenty of daylight and many upgrades this home will not disappoint.
Location
State PA
County Delaware
Area Chester Twp (10407)
Zoning R
Rooms
Other Rooms Living Room, Dining Room, Kitchen, Basement
Basement Fully Finished, Walkout Level
Interior
Interior Features Carpet, Wood Floors, Floor Plan - Open, Upgraded Countertops
Hot Water Natural Gas
Heating Forced Air
Cooling Central A/C
Flooring Carpet, Ceramic Tile, Wood
Equipment Stainless Steel Appliances, Microwave, Six Burner Stove, ENERGY STAR Dishwasher
Fireplace N
Appliance Stainless Steel Appliances, Microwave, Six Burner Stove, ENERGY STAR Dishwasher
Heat Source Natural Gas
Laundry Basement
Exterior
Parking Features Garage - Rear Entry
Garage Spaces 1.0
Water Access N
Roof Type Flat,Architectural Shingle
Accessibility 32\"+ wide Doors
Attached Garage 1
Total Parking Spaces 1
Garage Y
Building
Story 2
Foundation Concrete Perimeter
Sewer Public Sewer
Water Public
Architectural Style Colonial
Level or Stories 2
Additional Building Above Grade, Below Grade
New Construction N
Schools
School District Chester-Upland
Others
Senior Community No
Tax ID 07-00-00295-07
Ownership Fee Simple
SqFt Source Assessor
Horse Property N
Special Listing Condition Standard
Read Less

Bought with Kellen Yagel • KW Greater West Chester



