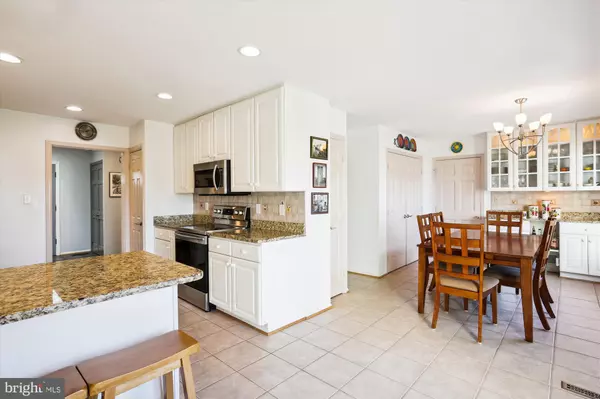For more information regarding the value of a property, please contact us for a free consultation.
11205 FREAS DR North Potomac, MD 20878
Want to know what your home might be worth? Contact us for a FREE valuation!

Our team is ready to help you sell your home for the highest possible price ASAP
Key Details
Sold Price $888,000
Property Type Single Family Home
Sub Type Detached
Listing Status Sold
Purchase Type For Sale
Square Footage 3,415 sqft
Price per Sqft $260
Subdivision Westleigh
MLS Listing ID MDMC2116788
Sold Date 03/05/24
Style Split Level
Bedrooms 5
Full Baths 3
HOA Fees $15/mo
HOA Y/N Y
Abv Grd Liv Area 2,845
Originating Board BRIGHT
Year Built 1976
Annual Tax Amount $8,818
Tax Year 2023
Lot Size 0.278 Acres
Acres 0.28
Property Description
Welcome to this splendid single-family home in the heart of Westleigh in North Potomac! Boasting 5 bedrooms and 3 bathrooms, this residence is a perfect blend of comfort and style. The home is well-maintained, bright, spacious and situated on a treed, quiet, level lot adjacent to community property. Westleigh offers community recreation areas, miles of walking paths. This location provides for an easy commute into the District or nearby technology centers; several supermarkets, and the Rio and Crown shopping areas are only minutes away. The primary bedroom features a private balcony, providing a serene retreat. The main level showcases beautiful hardwood floors and granite countertops, creating a modern and inviting atmosphere. Updated bathrooms add a touch of luxury to this charming abode. Enjoy ample natural light throughout the home, creating a warm and inviting ambiance. The spacious backyard beckons outdoor enthusiasts, while the proximity to a walking trail adds to the allure of an active lifestyle. This home is a rare find, offering a harmonious blend of modern amenities and timeless charm in a prime location.
Location
State MD
County Montgomery
Zoning R200
Rooms
Other Rooms Dining Room, Primary Bedroom, Bedroom 2, Bedroom 3, Bedroom 4, Bedroom 5, Kitchen, Family Room, Foyer, Breakfast Room, Laundry, Mud Room, Recreation Room, Storage Room, Bathroom 2, Bathroom 3, Primary Bathroom
Interior
Hot Water Electric
Heating Forced Air
Cooling Central A/C
Fireplaces Number 1
Fireplaces Type Brick, Insert
Furnishings No
Fireplace Y
Heat Source Natural Gas
Laundry Has Laundry, Dryer In Unit, Lower Floor, Washer In Unit
Exterior
Parking Features Garage Door Opener, Inside Access, Oversized, Garage - Front Entry, Built In
Garage Spaces 4.0
Utilities Available Cable TV Available, Electric Available, Phone Available, Sewer Available, Under Ground, Water Available
Amenities Available Baseball Field, Bike Trail, Common Grounds, Jog/Walk Path, Soccer Field, Tot Lots/Playground
Water Access N
Roof Type Architectural Shingle
Street Surface Black Top
Accessibility None
Road Frontage City/County
Attached Garage 2
Total Parking Spaces 4
Garage Y
Building
Story 3
Foundation Slab
Sewer Public Sewer
Water Public
Architectural Style Split Level
Level or Stories 3
Additional Building Above Grade, Below Grade
New Construction N
Schools
Elementary Schools Dufief
Middle Schools Robert Frost
High Schools Thomas S. Wootton
School District Montgomery County Public Schools
Others
HOA Fee Include Management
Senior Community No
Tax ID 160601552714
Ownership Fee Simple
SqFt Source Assessor
Security Features Carbon Monoxide Detector(s),Smoke Detector
Acceptable Financing Conventional, Cash, FHA, VA
Listing Terms Conventional, Cash, FHA, VA
Financing Conventional,Cash,FHA,VA
Special Listing Condition Standard
Read Less

Bought with Jocelyn I Vas • RLAH @properties
GET MORE INFORMATION




