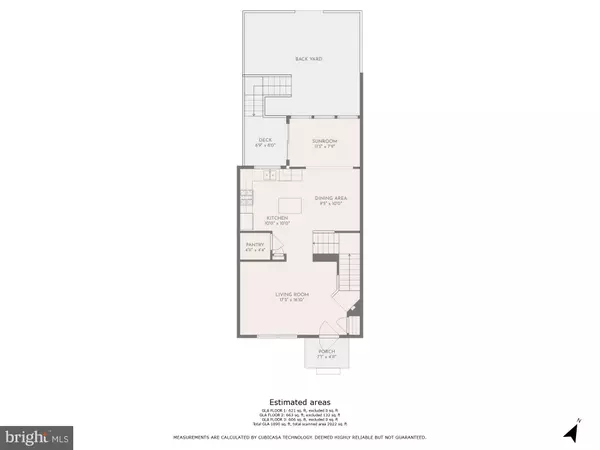For more information regarding the value of a property, please contact us for a free consultation.
1732 BARNWOOD CT Severn, MD 21144
Want to know what your home might be worth? Contact us for a FREE valuation!

Our team is ready to help you sell your home for the highest possible price ASAP
Key Details
Sold Price $350,000
Property Type Townhouse
Sub Type Interior Row/Townhouse
Listing Status Sold
Purchase Type For Sale
Square Footage 1,912 sqft
Price per Sqft $183
Subdivision Carriage Pines
MLS Listing ID MDAA2072442
Sold Date 03/15/24
Style Colonial
Bedrooms 3
Full Baths 2
HOA Fees $76/mo
HOA Y/N Y
Abv Grd Liv Area 1,256
Originating Board BRIGHT
Year Built 1999
Annual Tax Amount $1,677
Tax Year 2002
Lot Size 1,500 Sqft
Acres 0.03
Property Description
Brick townhouse ready for the 1st time buyer or anyone seeking peace and serenity. Warn hardwood floors greet you at the front door and throughout the main level. Open floor plan flows into the kitchen. Featuring stainless steel appliances, center island, with ample cabinet space, pantry and storage. Sun room offers views to a treelined preserve in the rear offering a lush view. The master bedroom has it's own private bathroom. Opens to fenced in rear yard with outdoor storage shed which conveys. The basement is fully finished with enclosed laundry. Lower level (Storage area on floorplan) has been roughed in for bathroom plumbing. A great space to entertain, lounge and enjoy. The townhome is located in a quiet, friendly neighborhood at the end of a cul-de-sac, so you can enjoy your peace and quiet. With walking paths nearby, perfect for exercise or taking a leisurely stroll or enjoying pets.
Location
State MD
County Anne Arundel
Zoning R15
Rooms
Other Rooms Living Room, Primary Bedroom, Bedroom 2, Bedroom 3, Kitchen, Family Room
Basement Connecting Stairway, Full, Fully Finished
Interior
Interior Features Kitchen - Country, Kitchen - Island
Hot Water Natural Gas
Heating Heat Pump(s)
Cooling Central A/C
Flooring Hardwood, Carpet, Ceramic Tile
Equipment None
Fireplace N
Heat Source Natural Gas
Exterior
Utilities Available Natural Gas Available, Electric Available, Cable TV Available
Amenities Available Other
Water Access N
Accessibility None
Garage N
Building
Story 3
Foundation Slab
Sewer Public Sewer
Water Public
Architectural Style Colonial
Level or Stories 3
Additional Building Above Grade, Below Grade
Structure Type Dry Wall
New Construction N
Schools
School District Anne Arundel County Public Schools
Others
HOA Fee Include Management,Insurance,Road Maintenance
Senior Community No
Tax ID 020413990088183
Ownership Fee Simple
SqFt Source Estimated
Acceptable Financing Cash, Conventional, FHA
Listing Terms Cash, Conventional, FHA
Financing Cash,Conventional,FHA
Special Listing Condition Standard
Read Less

Bought with Shuya Jiang • Smart Realty, LLC
GET MORE INFORMATION




