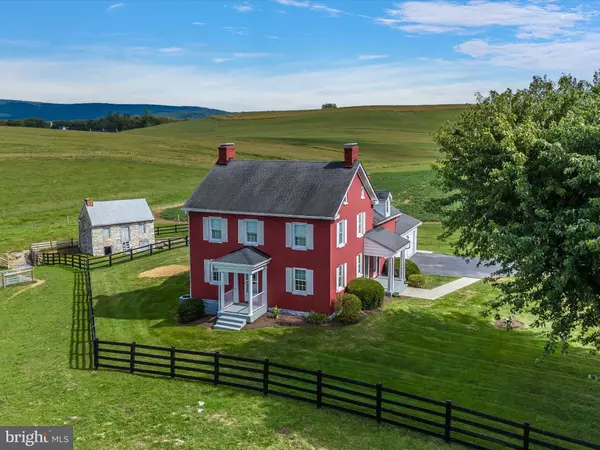For more information regarding the value of a property, please contact us for a free consultation.
8246 DEB LANE Boonsboro, MD 21713
Want to know what your home might be worth? Contact us for a FREE valuation!

Our team is ready to help you sell your home for the highest possible price ASAP
Key Details
Sold Price $700,000
Property Type Single Family Home
Sub Type Detached
Listing Status Sold
Purchase Type For Sale
Square Footage 2,871 sqft
Price per Sqft $243
Subdivision Boonsboro
MLS Listing ID MDWA2017756
Sold Date 03/11/24
Style Farmhouse/National Folk
Bedrooms 5
Full Baths 2
Half Baths 1
HOA Y/N N
Abv Grd Liv Area 2,643
Originating Board BRIGHT
Year Built 1900
Annual Tax Amount $3,480
Tax Year 2023
Lot Size 6.620 Acres
Acres 6.62
Property Description
Country living, down a winding county road over one lane bridges, beside a meandering stream overlooking pastoral bliss to find this hidden gem down Deb Lane.
This unique 1800's farmette includes two parcels totalling over six and a half acres, a light-filled renovated Brick Farmhouse, four board paddock fencing, creek with a picturesque old Stone Spring house and a large utility storage/animal shed.
Beautiful original hardwood floors throughout the home, the entry level includes; a Family Room with brick wood burning fireplace with mantel, large Living Room, a separate Formal Dining Room with chandelier and wood fireplace, new Kitchen, Laundry Room and the Primary Bedroom with ensuite Bathroom. The upper level has four bedrooms, a full bathroom and walk-up access to spacious attic storage. The largest bedroom (17x14) over the garage has dormer windows and a separate staircase accessing the first floor family room would be perfect as a studio, library or office. There are two separate lower levels, one side has a finished Recreation Room with wet bar, the other side is the unfinished utility room with the original stone farmhouse cooking fireplace, a shower and wash tub to clean up after the work day is done. Both of these areas have walk-out entrances to the back yard.
Recent renovations include; freshly painted throughout, all new carpet and updated flooring, completely renovated kitchen with all new soft-closed cabinets, quartz countertops, stainless steel appliances, new light fixtures, painted garage flooring and more.
Magnificent vistas of rolling hills and pastures from every window!
Location
State MD
County Washington
Zoning A
Rooms
Other Rooms Living Room, Dining Room, Primary Bedroom, Bedroom 2, Bedroom 3, Bedroom 4, Bedroom 5, Kitchen, Family Room, Laundry, Recreation Room, Utility Room, Primary Bathroom, Full Bath, Half Bath
Basement Combination, Walkout Level, Partially Finished, Connecting Stairway, Daylight, Partial, Heated, Improved, Outside Entrance, Interior Access, Rear Entrance, Windows
Main Level Bedrooms 1
Interior
Interior Features Additional Stairway, Attic, Carpet, Ceiling Fan(s), Chair Railings, Dining Area, Entry Level Bedroom, Floor Plan - Traditional, Formal/Separate Dining Room, Kitchen - Gourmet, Pantry, Recessed Lighting, Tub Shower, Upgraded Countertops, Water Treat System, Wood Floors
Hot Water Electric
Cooling Central A/C
Flooring Solid Hardwood, Carpet, Concrete
Fireplaces Number 2
Fireplaces Type Brick, Fireplace - Glass Doors, Mantel(s), Wood, Non-Functioning
Equipment Built-In Microwave, Dishwasher, Dryer - Electric, Energy Efficient Appliances, Exhaust Fan, Icemaker, Oven - Self Cleaning, Oven/Range - Electric, Refrigerator, Stainless Steel Appliances, Washer, Water Conditioner - Owned, Water Heater
Furnishings No
Fireplace Y
Window Features Double Hung,Double Pane,Energy Efficient,Replacement
Appliance Built-In Microwave, Dishwasher, Dryer - Electric, Energy Efficient Appliances, Exhaust Fan, Icemaker, Oven - Self Cleaning, Oven/Range - Electric, Refrigerator, Stainless Steel Appliances, Washer, Water Conditioner - Owned, Water Heater
Heat Source Oil
Laundry Dryer In Unit, Has Laundry, Main Floor, Washer In Unit
Exterior
Exterior Feature Porch(es)
Parking Features Garage - Front Entry, Additional Storage Area, Garage Door Opener, Inside Access, Oversized
Garage Spaces 2.0
Fence Board, Wood
Water Access N
View Creek/Stream, Mountain, Panoramic, Pasture, Trees/Woods, Valley
Roof Type Composite
Street Surface Approved,Black Top,Paved
Accessibility None
Porch Porch(es)
Road Frontage Road Maintenance Agreement
Attached Garage 2
Total Parking Spaces 2
Garage Y
Building
Lot Description Additional Lot(s), Open, Rural, Stream/Creek
Story 3
Foundation Block, Crawl Space
Sewer On Site Septic
Water Well
Architectural Style Farmhouse/National Folk
Level or Stories 3
Additional Building Above Grade, Below Grade
New Construction N
Schools
School District Washington County Public Schools
Others
Pets Allowed Y
Senior Community No
Tax ID 2206001491
Ownership Fee Simple
SqFt Source Estimated
Acceptable Financing Cash, Conventional, FHA, USDA, VA
Listing Terms Cash, Conventional, FHA, USDA, VA
Financing Cash,Conventional,FHA,USDA,VA
Special Listing Condition Standard
Pets Allowed No Pet Restrictions
Read Less

Bought with David Pard • Northrop Realty
GET MORE INFORMATION




