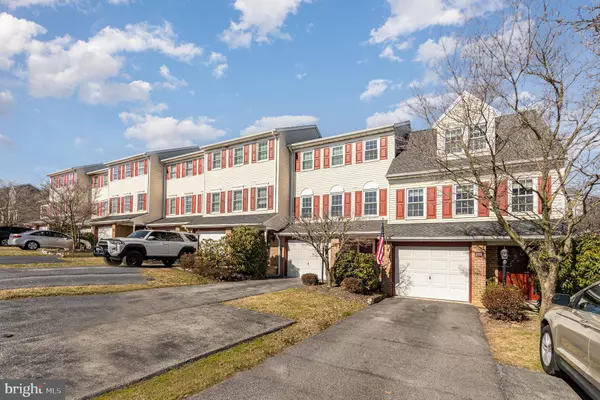For more information regarding the value of a property, please contact us for a free consultation.
235 HARVEST DR York, PA 17404
Want to know what your home might be worth? Contact us for a FREE valuation!

Our team is ready to help you sell your home for the highest possible price ASAP
Key Details
Sold Price $206,000
Property Type Townhouse
Sub Type Interior Row/Townhouse
Listing Status Sold
Purchase Type For Sale
Square Footage 1,200 sqft
Price per Sqft $171
Subdivision Woodmont Estates
MLS Listing ID PAYK2055654
Sold Date 03/19/24
Style Colonial
Bedrooms 3
Full Baths 1
Half Baths 1
HOA Fees $45/mo
HOA Y/N Y
Abv Grd Liv Area 1,200
Originating Board BRIGHT
Year Built 1993
Annual Tax Amount $2,708
Tax Year 2022
Lot Size 3,001 Sqft
Acres 0.07
Property Description
Welcome to 235 Harvest Drive conveniently located in Central School District. This well maintained, move in ready townhome in Woodmont Estates features 3 bedrooms and 1.5 baths. The spacious kitchen and dining room lead out to your deck for grilling, relaxing and entertaining. Laundry and a half bath are on the main level. All 3 bedrooms are on the upper level. The oversized 1 car garage also has a room behind it that could be finished for additional living space, a workshop or extra room to store your motorcycle or other fun toys. Upgrades include new refrigerator and new windows in the front in 2022, new furnace in 2018 and roof was replaced in 2012. No pets have ever lived at the property, only 2 owners since built. This home includes an extra paved parking space out front in the driveway. Conveniently located close to shopping, entertainment and easy for commuters to get to Route 30 and 83.
Location
State PA
County York
Area Manchester Twp (15236)
Zoning RESIDENTIAL
Rooms
Other Rooms Living Room, Dining Room, Bedroom 2, Bedroom 3, Kitchen, Basement, Foyer, Bedroom 1, Laundry, Other, Half Bath
Basement Full
Interior
Interior Features Kitchen - Eat-In
Hot Water Natural Gas
Heating Forced Air
Cooling Central A/C
Equipment Dishwasher, Washer, Dryer, Refrigerator, Oven - Single
Furnishings No
Fireplace N
Window Features Insulated
Appliance Dishwasher, Washer, Dryer, Refrigerator, Oven - Single
Heat Source Natural Gas
Laundry Main Floor
Exterior
Exterior Feature Porch(es), Deck(s)
Parking Features Built In, Garage - Front Entry, Garage Door Opener, Inside Access, Oversized
Garage Spaces 4.0
Utilities Available Cable TV, Natural Gas Available, Phone, Sewer Available, Water Available
Water Access N
Roof Type Shingle,Asphalt
Accessibility None
Porch Porch(es), Deck(s)
Attached Garage 1
Total Parking Spaces 4
Garage Y
Building
Lot Description Level, Sloping
Story 2
Foundation Block, Passive Radon Mitigation
Sewer Public Sewer
Water Public
Architectural Style Colonial
Level or Stories 2
Additional Building Above Grade, Below Grade
New Construction N
Schools
Middle Schools Central York
High Schools Central York
School District Central York
Others
Pets Allowed Y
HOA Fee Include Common Area Maintenance,Lawn Maintenance,Snow Removal
Senior Community No
Tax ID 36-000-26-0114-00-00000
Ownership Fee Simple
SqFt Source Assessor
Acceptable Financing Cash, Conventional, FHA, VA
Horse Property N
Listing Terms Cash, Conventional, FHA, VA
Financing Cash,Conventional,FHA,VA
Special Listing Condition Standard
Pets Allowed Number Limit
Read Less

Bought with Amy Raynor • Keller Williams Keystone Realty
GET MORE INFORMATION




