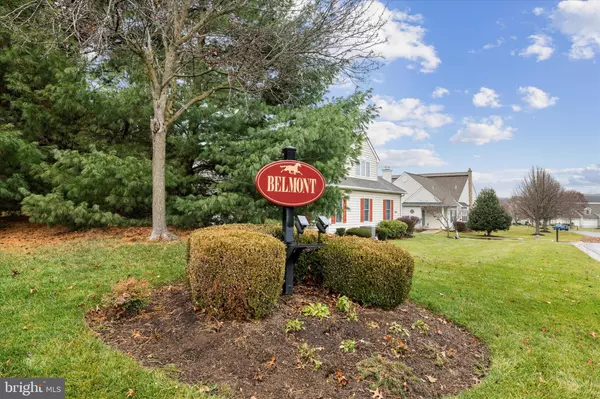For more information regarding the value of a property, please contact us for a free consultation.
919 EMERALD DOWNS Garnet Valley, PA 19060
Want to know what your home might be worth? Contact us for a FREE valuation!

Our team is ready to help you sell your home for the highest possible price ASAP
Key Details
Sold Price $545,000
Property Type Single Family Home
Sub Type Detached
Listing Status Sold
Purchase Type For Sale
Square Footage 2,178 sqft
Price per Sqft $250
Subdivision Belmont
MLS Listing ID PADE2058580
Sold Date 03/25/24
Style Ranch/Rambler
Bedrooms 3
Full Baths 3
Half Baths 1
HOA Fees $244/mo
HOA Y/N Y
Abv Grd Liv Area 2,178
Originating Board BRIGHT
Year Built 2005
Annual Tax Amount $8,006
Tax Year 2023
Lot Dimensions 0.00 x 0.00
Property Description
Welcome home to Belmont in Garnet Valley! This sought-after 55+ community offers low HOA fees that cover the lawn maintenance and snow removal, leaving you more time to enjoy life! With Delaware just a few miles away, tax-free shopping is at your fingertips! A 3 bed+den, 3.5 bath home, it's been well-maintained and upgrades include new heater in 2022, A/C 6 years old, whole home generator installed, and various windows replaced. While this beautiful and spacious home includes 3 levels of finished space, it also offers the ability to live primarily on 1-level with many spaces to enjoy! From the foyer entry, you'll find the formal living room with coat closet. Follow the gorgeous hardwood flooring into the bright and open family room space showcasing vaulted ceiling, skylight, and gas fireplace for warming ambiance. The eat-in kitchen features wood cabinetry, cooktop and separate wall oven, and tiled backsplash. There's also room for a table in the kitchen and an additional dining table area adjacent. No shortage of space here, this home is a great place to entertain family and friends! Off the kitchen, you'll find the laundry room and a sliding glass door leads to the deck and spacious rear yard. This level also includes the owner's suite with large walk-in closet and ensuite bath with dual sink vanity, walk-in shower, and separate soaking tub. A second bedroom and second full bath complete the main level. Upstairs you'll find the perfect guest suite! An open seating area at the top of the stairs leads to a bedroom with ensuite bath. A den provides versatile space. All bedrooms and the den are carpeted with ceiling fans. There's also a full finished basement with walkout stairs for even more space to use at your choosing! The basement includes a powder room for convenience. 2-car garage and driveway parking. This home is ready for its next owner and it can be yours - don't wait, schedule a showing and make your offer before the chance passes you by!
Location
State PA
County Delaware
Area Bethel Twp (10403)
Zoning R-1
Rooms
Other Rooms Living Room, Primary Bedroom, Sitting Room, Bedroom 2, Bedroom 3, Kitchen, Family Room, Basement, Laundry, Bathroom 2, Bathroom 3, Bonus Room, Primary Bathroom, Half Bath
Basement Fully Finished, Walkout Stairs, Interior Access
Main Level Bedrooms 2
Interior
Interior Features Carpet, Ceiling Fan(s), Combination Kitchen/Dining, Dining Area, Entry Level Bedroom, Family Room Off Kitchen, Kitchen - Table Space, Primary Bath(s), Recessed Lighting, Skylight(s), Soaking Tub, Stall Shower, Tub Shower, Walk-in Closet(s), Window Treatments, Wood Floors, Cedar Closet(s)
Hot Water Natural Gas
Heating Forced Air
Cooling Central A/C
Fireplaces Number 1
Fireplaces Type Gas/Propane, Mantel(s)
Equipment Built-In Microwave, Cooktop, Dishwasher, Oven - Wall, Refrigerator
Fireplace Y
Window Features Skylights
Appliance Built-In Microwave, Cooktop, Dishwasher, Oven - Wall, Refrigerator
Heat Source Natural Gas
Laundry Main Floor
Exterior
Exterior Feature Deck(s)
Parking Features Built In, Covered Parking, Garage - Front Entry, Inside Access
Garage Spaces 4.0
Amenities Available Club House
Water Access N
Roof Type Pitched,Shingle
Accessibility None
Porch Deck(s)
Attached Garage 2
Total Parking Spaces 4
Garage Y
Building
Lot Description Landscaping, Rear Yard
Story 1.5
Foundation Concrete Perimeter
Sewer Public Sewer
Water Public
Architectural Style Ranch/Rambler
Level or Stories 1.5
Additional Building Above Grade, Below Grade
New Construction N
Schools
School District Garnet Valley
Others
Pets Allowed Y
HOA Fee Include Lawn Maintenance,Snow Removal,Trash,Management
Senior Community Yes
Age Restriction 55
Tax ID 03-00-00602-02
Ownership Fee Simple
SqFt Source Assessor
Acceptable Financing Cash, Conventional
Listing Terms Cash, Conventional
Financing Cash,Conventional
Special Listing Condition Standard
Pets Allowed Number Limit
Read Less

Bought with Pamela M Gabriel • BHHS Fox & Roach-Media
GET MORE INFORMATION




