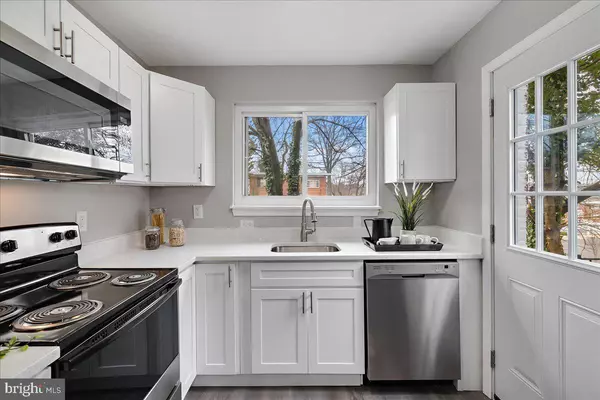For more information regarding the value of a property, please contact us for a free consultation.
5026 ROSELD CT Oxon Hill, MD 20745
Want to know what your home might be worth? Contact us for a FREE valuation!

Our team is ready to help you sell your home for the highest possible price ASAP
Key Details
Sold Price $323,000
Property Type Townhouse
Sub Type End of Row/Townhouse
Listing Status Sold
Purchase Type For Sale
Square Footage 1,792 sqft
Price per Sqft $180
Subdivision Glassmanor
MLS Listing ID MDPG2105170
Sold Date 03/29/24
Style Colonial
Bedrooms 2
Full Baths 2
HOA Y/N N
Abv Grd Liv Area 1,344
Originating Board BRIGHT
Year Built 1953
Annual Tax Amount $2,298
Tax Year 2023
Lot Size 4,037 Sqft
Acres 0.09
Property Description
Come see this End Unit brick Colonial Townhome showcasing 3 Levels, 3bedrooms, and 2 full baths in the highly sought after GlassManor neighborhood.
This updated End Unit showcases contemporary finishes and a thoughtful layout that maximizes both style and functionality. The custom kitchen with quartz countertops, and stainless-steel appliances will enhance your cooking experience.
Complete with a traditional floor plan and modern finishes that will WOW you the moment you walk through the door.
The bathrooms have been tastefully updated adding elegance to this classic Colonial style townhome, New Laminate flooring and carpet installed throughout.
The fully finished walk out lower level boasts a laundry area and a second refreshed full bathroom.
Minutes to Washington DC, Oxon Run Park, running paths, the Potomac River events, fine dining restaurants, shopping, and nightlife entertainment.
Move in ready, professionally cleaned and freshly painted,
Schedule to see this amazing home today!!
Location
State MD
County Prince Georges
Zoning RSFA
Rooms
Basement Full
Interior
Interior Features Carpet, Kitchen - Country
Hot Water Natural Gas
Heating Forced Air
Cooling Central A/C
Equipment Dishwasher, Refrigerator, Built-In Microwave, Stove
Fireplace N
Appliance Dishwasher, Refrigerator, Built-In Microwave, Stove
Heat Source Natural Gas
Exterior
Water Access N
Accessibility None
Garage N
Building
Story 3
Foundation Other
Sewer Public Sewer
Water Public
Architectural Style Colonial
Level or Stories 3
Additional Building Above Grade, Below Grade
New Construction N
Schools
School District Prince George'S County Public Schools
Others
Senior Community No
Tax ID 17121349174
Ownership Fee Simple
SqFt Source Assessor
Acceptable Financing FHA, Cash, Conventional, VA
Listing Terms FHA, Cash, Conventional, VA
Financing FHA,Cash,Conventional,VA
Special Listing Condition Standard
Read Less

Bought with Sueyen Rhee • Samson Properties
GET MORE INFORMATION




