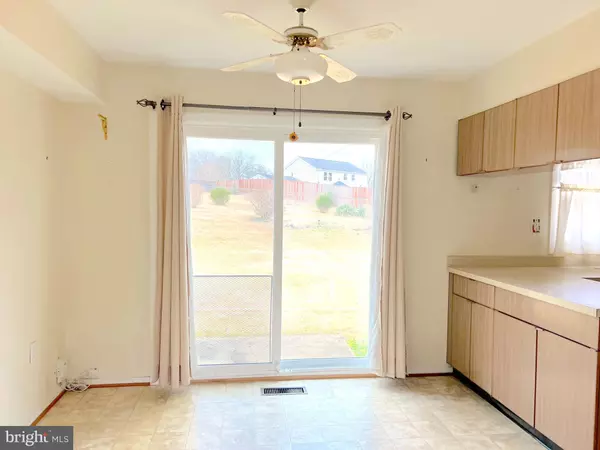For more information regarding the value of a property, please contact us for a free consultation.
12704 KEMBRIDGE DR Bowie, MD 20715
Want to know what your home might be worth? Contact us for a FREE valuation!

Our team is ready to help you sell your home for the highest possible price ASAP
Key Details
Sold Price $405,000
Property Type Single Family Home
Sub Type Detached
Listing Status Sold
Purchase Type For Sale
Square Footage 1,404 sqft
Price per Sqft $288
Subdivision Kenilworth
MLS Listing ID MDPG2102692
Sold Date 03/26/24
Style Cape Cod
Bedrooms 4
Full Baths 2
HOA Y/N N
Abv Grd Liv Area 1,404
Originating Board BRIGHT
Year Built 1963
Annual Tax Amount $4,438
Tax Year 2023
Lot Size 10,090 Sqft
Acres 0.23
Property Description
Community Charm, Big-City Access - Route 50 Connects it All!
Rare opportunity to live in the charming Bowie community of Kenilworth - only 1 mile from Route 50! This meticulously maintained 4-bedroom home offers main-level living, with two bedrooms and a full bath, a generously sized living room, a sun-drenched kitchen and dining area, and additional rooms for an office, workshop, or play space on the ground floor. Two additional bedrooms and a full bath on the upper level provide ample space for families or guests, creating a versatile living environment. Step outside to enjoy the lush and inviting yard, with lots of room for barbecues, children’s play, or even future expansion of the house. All of this in a convenient location with easy access to Annapolis, DC, and Ft. Meade/NSA . . . and schools are within walking distance! This home is perfect for young families and downsizing couples alike. Act quickly to make this your new home!
Location
State MD
County Prince Georges
Zoning RSF65
Rooms
Main Level Bedrooms 2
Interior
Hot Water Natural Gas
Heating Forced Air
Cooling Central A/C
Fireplace N
Heat Source Electric
Exterior
Water Access N
Accessibility None
Garage N
Building
Story 2
Foundation Slab
Sewer Public Sewer
Water Public
Architectural Style Cape Cod
Level or Stories 2
Additional Building Above Grade, Below Grade
New Construction N
Schools
School District Prince George'S County Public Schools
Others
Senior Community No
Tax ID 17070659565
Ownership Fee Simple
SqFt Source Assessor
Acceptable Financing Bank Portfolio, Cash, Conventional
Listing Terms Bank Portfolio, Cash, Conventional
Financing Bank Portfolio,Cash,Conventional
Special Listing Condition Standard
Read Less

Bought with Arleen B Jones • Samson Properties
GET MORE INFORMATION




