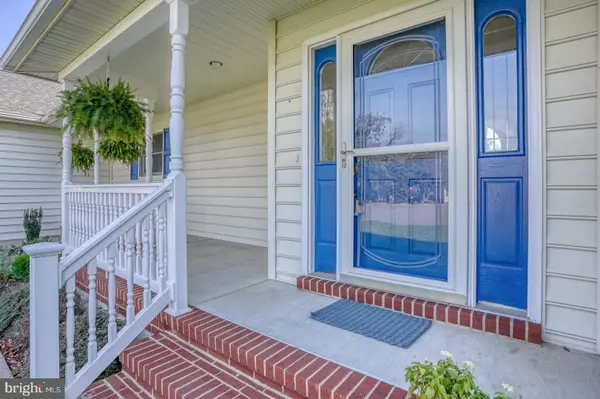For more information regarding the value of a property, please contact us for a free consultation.
5 INLET PL Lewes, DE 19958
Want to know what your home might be worth? Contact us for a FREE valuation!

Our team is ready to help you sell your home for the highest possible price ASAP
Key Details
Sold Price $765,000
Property Type Single Family Home
Sub Type Detached
Listing Status Sold
Purchase Type For Sale
Square Footage 2,371 sqft
Price per Sqft $322
Subdivision Bay Breeze Estates
MLS Listing ID DESU2051330
Sold Date 04/05/24
Style Contemporary
Bedrooms 4
Full Baths 2
Half Baths 1
HOA Fees $16/ann
HOA Y/N Y
Abv Grd Liv Area 2,371
Originating Board BRIGHT
Year Built 1998
Annual Tax Amount $2,136
Tax Year 2023
Lot Size 10,454 Sqft
Acres 0.24
Lot Dimensions 115.00 x 118.00
Property Description
Welcome home to Bay Breeze Estates! This beautiful 4 bedroom, 2.5 bath home features first-floor living on a quiet cul-de-sac just a short distance from downtown Lewes and all of the restaurants and shops you could ask for! The bright, open floor plan features plenty of large windows that flood the home with natural light. Paired with the 2-story vaulted ceilings and gas fireplace, the main living spaces of this home feel airy and inviting. The generously sized kitchen features tons of counter space for cooking and cabinets for storage. Around the corner, you'll find the primary owner's suite with board and batten woodwork, an updated bathroom, and French doors that lead to the wooded backyard. Also located on the first floor is a large laundry room, including a sink with counter space for folding and high and low cabinets for storage with outside entry door. Two more bedrooms and a bathroom upstairs complete the living space. The outside of the home features a Trex deck, screened-in patio, and additional concrete patio with outside shower. There is also a 2-car garage and ample storage throughout! Located directly next to the popular Junction & Breakwater Trail, this wooded and serene lot is everything you could want in a relaxing outdoor space! This home is in an excellent location on the East side of Route 1, close to all that the City of Lewes has to offer, yet tucked away in a quiet and established residential community. Homes are rarely available in this sought-after neighborhood, so don't wait long. Schedule your private tour of this charming gem today!
Location
State DE
County Sussex
Area Lewes Rehoboth Hundred (31009)
Zoning RESIDENTIAL
Rooms
Other Rooms Primary Bedroom, Bedroom 3, Bedroom 4, Kitchen, Foyer, Great Room, Laundry, Bathroom 2, Primary Bathroom, Half Bath
Main Level Bedrooms 2
Interior
Interior Features Built-Ins, Carpet, Ceiling Fan(s), Combination Kitchen/Dining, Entry Level Bedroom, Floor Plan - Open, Kitchen - Island, Pantry, Primary Bath(s), Recessed Lighting, Bathroom - Tub Shower, Window Treatments
Hot Water Natural Gas
Heating Forced Air
Cooling Central A/C
Flooring Carpet, Ceramic Tile, Hardwood
Fireplaces Number 1
Equipment Cooktop, Dishwasher, Disposal, Dryer, Exhaust Fan, Icemaker, Oven - Wall, Oven/Range - Electric, Refrigerator, Washer, Water Heater
Fireplace Y
Appliance Cooktop, Dishwasher, Disposal, Dryer, Exhaust Fan, Icemaker, Oven - Wall, Oven/Range - Electric, Refrigerator, Washer, Water Heater
Heat Source Natural Gas
Exterior
Exterior Feature Porch(es), Patio(s), Screened, Deck(s)
Parking Features Garage - Front Entry, Inside Access
Garage Spaces 6.0
Water Access N
Roof Type Shingle
Accessibility 2+ Access Exits
Porch Porch(es), Patio(s), Screened, Deck(s)
Attached Garage 2
Total Parking Spaces 6
Garage Y
Building
Lot Description Cul-de-sac, Landscaping
Story 2
Foundation Crawl Space
Sewer Public Sewer
Water Public
Architectural Style Contemporary
Level or Stories 2
Additional Building Above Grade, Below Grade
Structure Type Vaulted Ceilings,2 Story Ceilings
New Construction N
Schools
School District Cape Henlopen
Others
Senior Community No
Tax ID 335-08.00-282.00
Ownership Fee Simple
SqFt Source Assessor
Security Features Carbon Monoxide Detector(s),Smoke Detector
Special Listing Condition Standard
Read Less

Bought with SUSANNAH GRIFFIN • Long & Foster Real Estate, Inc.



