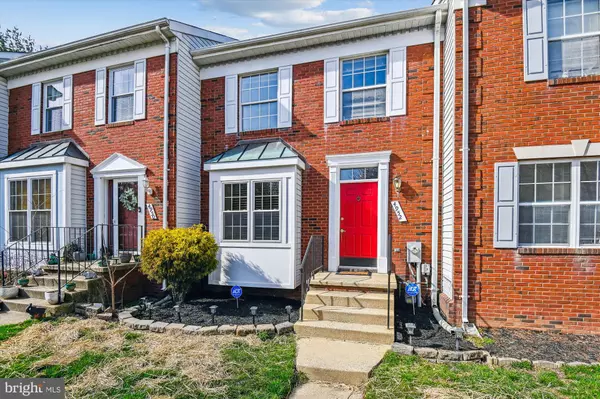For more information regarding the value of a property, please contact us for a free consultation.
4952 LOCKARD DR Owings Mills, MD 21117
Want to know what your home might be worth? Contact us for a FREE valuation!

Our team is ready to help you sell your home for the highest possible price ASAP
Key Details
Sold Price $315,000
Property Type Townhouse
Sub Type Interior Row/Townhouse
Listing Status Sold
Purchase Type For Sale
Square Footage 1,628 sqft
Price per Sqft $193
Subdivision Owings Mills
MLS Listing ID MDBC2089834
Sold Date 04/10/24
Style Colonial
Bedrooms 2
Full Baths 1
HOA Fees $65/mo
HOA Y/N Y
Abv Grd Liv Area 1,308
Originating Board BRIGHT
Year Built 1993
Annual Tax Amount $2,719
Tax Year 2023
Lot Size 1,721 Sqft
Acres 0.04
Property Description
This lovely townhome features all new flooring, fresh paint and updated fixtures. The main level features a spacious living room and an open kitchen with dining area. The large deck off the dining area is the perfect spot to grill and relax. The upper level hosts two bedrooms as well as the large full bath with a soaking tub and separate shower. The finished lower level provides a large flexible space with a gas fireplace and walk-out to the backyard. The laundry room is on this level and includes a rough in for an additional bathroom. Use your imagination for this level of the home! Don't miss the community amenities including the New Town Community Pools, Tennis Courts, Park, Garden & Paths. Fantastic location close to shops, dining and quick access to commuter routes!
Location
State MD
County Baltimore
Zoning R
Direction Southeast
Rooms
Basement Connecting Stairway, Rear Entrance, Fully Finished
Interior
Interior Features Kitchen - Country, Dining Area, Soaking Tub, Wood Floors, Carpet
Hot Water Electric
Heating Heat Pump(s)
Cooling Central A/C
Flooring Carpet, Laminate Plank, Hardwood
Fireplaces Number 1
Fireplace Y
Heat Source Natural Gas
Laundry Basement
Exterior
Amenities Available Pool - Outdoor, Tennis Courts, Common Grounds, Tot Lots/Playground
Water Access N
Accessibility None
Garage N
Building
Story 3
Foundation Other
Sewer Public Sewer
Water Public
Architectural Style Colonial
Level or Stories 3
Additional Building Above Grade, Below Grade
New Construction N
Schools
Elementary Schools New Town
Middle Schools Deer Park Middle Magnet School
High Schools New Town
School District Baltimore County Public Schools
Others
Pets Allowed Y
HOA Fee Include Insurance,Management,Reserve Funds,Snow Removal,Common Area Maintenance
Senior Community No
Tax ID 04022200012680
Ownership Fee Simple
SqFt Source Assessor
Special Listing Condition Standard
Pets Allowed No Pet Restrictions
Read Less

Bought with Karen L Donaldson • RE/MAX Advantage Realty
GET MORE INFORMATION




