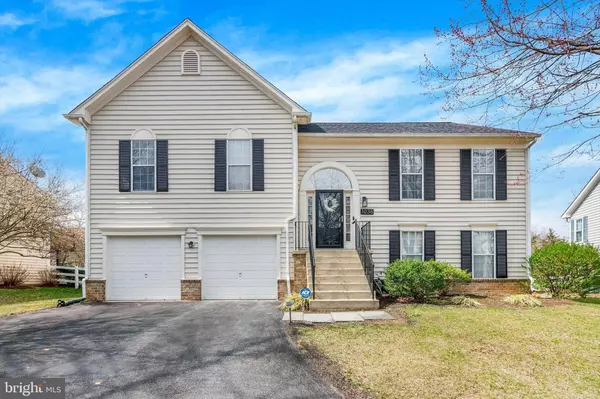For more information regarding the value of a property, please contact us for a free consultation.
1036 DULANEY MILL DR Frederick, MD 21702
Want to know what your home might be worth? Contact us for a FREE valuation!

Our team is ready to help you sell your home for the highest possible price ASAP
Key Details
Sold Price $630,000
Property Type Single Family Home
Sub Type Detached
Listing Status Sold
Purchase Type For Sale
Square Footage 2,734 sqft
Price per Sqft $230
Subdivision Taskers Chance
MLS Listing ID MDFR2044486
Sold Date 04/15/24
Style Split Foyer
Bedrooms 5
Full Baths 3
HOA Fees $70/mo
HOA Y/N Y
Abv Grd Liv Area 1,784
Originating Board BRIGHT
Year Built 1996
Annual Tax Amount $7,018
Tax Year 2023
Lot Size 8,303 Sqft
Acres 0.19
Property Description
Welcome to 1036 Dulany Mill Dr, a place where you can experience the essence of warmth and comfort. This beautiful home is located on a cul-de-sac in the sought-after community of Tasker Chance, offering you a rare chance to embrace the true meaning of home. This home 2734 Sq, features a spacious two-car garage and a new roof. It sits on a large lot that provides plenty of outdoor space for gatherings.
As you step inside, you'll be welcomed by an open layout with a vaulted ceiling that has five bedrooms and three full bathrooms. The primary suite boasts a large bathroom with ample space to unwind. The lower level features a cozy fireplace, two large bedrooms, and a full bathroom.
Entertaining guests is made easy with the open floorplan and the updated kitchen that includes access to the large deck, perfect for outdoor gatherings.
Come and experience the genuine warmth and charm of Dulaney Mill at Tasker Chance Living by scheduling your showing today. Make this house your home. Location! Location! Location!
Do you want shopping? ✔ Do you want to dine out? ✔
Location
State MD
County Frederick
Zoning PND
Rooms
Basement Daylight, Full, Connecting Stairway, Garage Access, Fully Finished, Outside Entrance, Interior Access, Rear Entrance
Main Level Bedrooms 3
Interior
Interior Features Carpet, Dining Area, Formal/Separate Dining Room, Soaking Tub, Tub Shower, Wood Floors, Other
Hot Water Natural Gas
Heating Forced Air
Cooling Central A/C
Flooring Carpet, Hardwood
Fireplaces Number 1
Fireplaces Type Wood
Equipment Built-In Microwave, Dishwasher, Dryer, Refrigerator, Stainless Steel Appliances, Stove, Washer
Fireplace Y
Appliance Built-In Microwave, Dishwasher, Dryer, Refrigerator, Stainless Steel Appliances, Stove, Washer
Heat Source Natural Gas
Laundry Dryer In Unit, Washer In Unit
Exterior
Exterior Feature Screened, Deck(s)
Parking Features Garage Door Opener, Garage - Front Entry
Garage Spaces 4.0
Utilities Available Electric Available
Amenities Available Bike Trail, Community Center, Jog/Walk Path
Water Access N
Roof Type Shingle
Accessibility None
Porch Screened, Deck(s)
Attached Garage 2
Total Parking Spaces 4
Garage Y
Building
Story 2
Foundation Concrete Perimeter
Sewer Public Sewer
Water Public
Architectural Style Split Foyer
Level or Stories 2
Additional Building Above Grade, Below Grade
Structure Type Vinyl,2 Story Ceilings
New Construction N
Schools
School District Frederick County Public Schools
Others
HOA Fee Include Common Area Maintenance
Senior Community No
Tax ID 1102162954
Ownership Fee Simple
SqFt Source Assessor
Security Features Carbon Monoxide Detector(s),Fire Detection System,Motion Detectors,Security System
Acceptable Financing Cash, Conventional, FHA
Listing Terms Cash, Conventional, FHA
Financing Cash,Conventional,FHA
Special Listing Condition Standard
Read Less

Bought with Jen vo • Keller Williams Capital Properties
GET MORE INFORMATION




