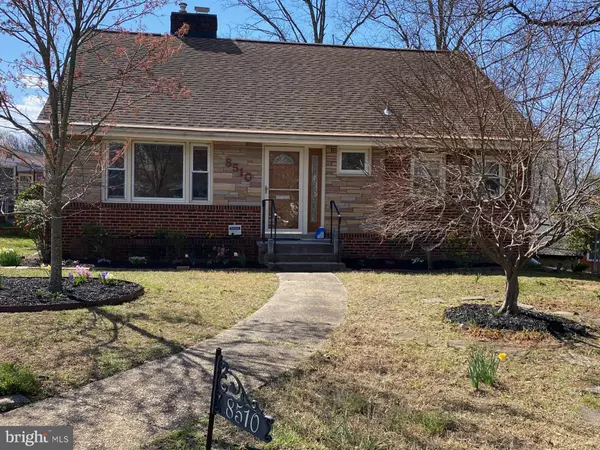For more information regarding the value of a property, please contact us for a free consultation.
8510 PAXTON CT Berwyn Heights, MD 20740
Want to know what your home might be worth? Contact us for a FREE valuation!

Our team is ready to help you sell your home for the highest possible price ASAP
Key Details
Sold Price $437,500
Property Type Single Family Home
Sub Type Detached
Listing Status Sold
Purchase Type For Sale
Square Footage 1,554 sqft
Price per Sqft $281
Subdivision Berwyn Heights
MLS Listing ID MDPG2107866
Sold Date 04/23/24
Style Split Level
Bedrooms 3
Full Baths 1
Half Baths 1
HOA Y/N N
Abv Grd Liv Area 1,554
Originating Board BRIGHT
Year Built 1956
Annual Tax Amount $4,637
Tax Year 2023
Lot Size 7,476 Sqft
Acres 0.17
Property Description
3 BR 1.5 BA adorable split level / cottage look....fresh paint, gleaming hardwood floors, large kitchen, corner lot, patio and off street pkg, nestled in a friendly community..This all brick split-level gem exudes warmth and character. As you approach, the cottage-like flagstone facade welcomes you with its quaint charm. Step inside and explore the cozy details. This home boasts three inviting, good sized bedrooms, one on the main level and 2 upstairs . A convenient 1.5 baths ensures comfort for your family and guests, the half bath is on the main level. All of the walls have a fresh coat of paint, creating a light and airy ambiance. It’s a canvas ready for your additional personal touches. There are also Gorgeous Hardwood Floors and they lead you from room to room. Their warmth invites you to dance barefoot or curl up with a good book. In the living room is the fireplace, picture evenings here, a cozy spot where stories are shared, and memories made. The bright Sunny Exposure, lets Sunlight flood through the windows, glowing hardwood floors, bathing the living spaces in natural radiance. Updated Windows are Energy-efficient and stylish, they frame picturesque views of your home on this quiet cul de sac. Watch the seasons change from the comfort of every room! As you step out of the kitchen, french doors lead you to a charming patio—a serene spot for morning coffee or evening stargazing. Perhaps a potted plant or two will find their home here! There are stones already in place to recreate the lovely fishpond as well! Your driveway is here, so no need to worry about parking, enough space for 2 vehicles. The town of Berwyn Heights has many Community Delights: This neighborhood has it all, a Senior Center: A hub of activities, where wisdom and laughter intertwine. Kids Playgrounds: Little ones can swing, slide, and explore to their hearts’ content. Classes for all to take, an annual parade, walk to BHES and much more! Lake Artemesia is short walk away, the shimmering lake invites you for leisurely strolls, fishing, yoga or picnics. Additionally, Metro green line and upcoming purple line are 5 min way, as is the Univ of MD: Convenient access for commuters with 495, 95 and BW pky minutes away. . Restaurants and Grocery Stores are in walking distance, a new Aldi in town and close by Trader Joes, Whole Foods, Lidl- indulge your Culinary delights with pantry essentials within reach! Nearby farmers markets, Calvert Park, frisbee golf and pool too! In this adorable split-level haven, life can unfold like a cherished storybook. Welcome home!
Location
State MD
County Prince Georges
Zoning RSF65
Rooms
Main Level Bedrooms 1
Interior
Hot Water Natural Gas
Heating Forced Air
Cooling Central A/C
Fireplaces Number 1
Fireplaces Type Brick, Mantel(s)
Fireplace Y
Heat Source Natural Gas
Exterior
Water Access N
Accessibility None
Garage N
Building
Story 3
Foundation Brick/Mortar
Sewer Public Sewer
Water Public
Architectural Style Split Level
Level or Stories 3
Additional Building Above Grade, Below Grade
New Construction N
Schools
Elementary Schools Berwyn Heights
Middle Schools Greenbelt
High Schools Parkdale
School District Prince George'S County Public Schools
Others
Senior Community No
Tax ID 17212284743
Ownership Fee Simple
SqFt Source Assessor
Special Listing Condition Standard
Read Less

Bought with Caleb Prater • EQCO Real Estate Inc.
GET MORE INFORMATION




