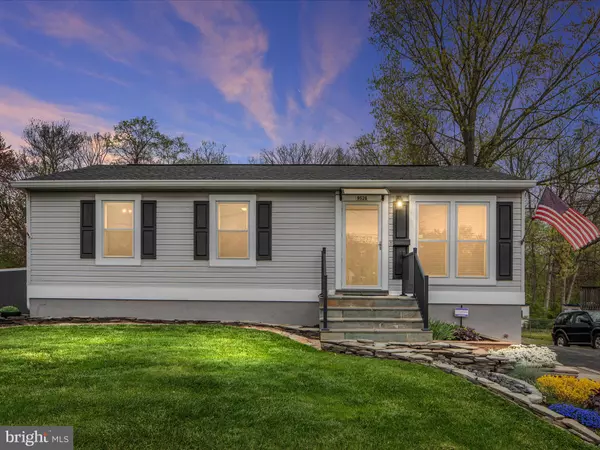For more information regarding the value of a property, please contact us for a free consultation.
9526 LOMOND DR Manassas, VA 20109
Want to know what your home might be worth? Contact us for a FREE valuation!

Our team is ready to help you sell your home for the highest possible price ASAP
Key Details
Sold Price $530,000
Property Type Single Family Home
Sub Type Detached
Listing Status Sold
Purchase Type For Sale
Square Footage 1,794 sqft
Price per Sqft $295
Subdivision Prince William County
MLS Listing ID VAPW2068298
Sold Date 05/08/24
Style Ranch/Rambler
Bedrooms 4
Full Baths 2
HOA Y/N N
Abv Grd Liv Area 936
Originating Board BRIGHT
Year Built 1962
Annual Tax Amount $3,695
Tax Year 2022
Lot Size 0.304 Acres
Acres 0.3
Property Description
Welcome home! Experience all the luxury this pristine ranch style rambler has to offer! Sitting quaintly in the heart of highly desirable Manassas, this charming home boasts an exquisite blend of convenient city living with the serenity and privacy of being in the country. Step inside and be captivated by the distinct attention to detail throughout with open concept living providing a picturesque view of nature overlooking the deck onto the quiet woods and Flat Branch creek behind you. The kitchen area has convenient access to the deck for entertaining outdoors on warm summer nights. The kitchen also boasts stainless-steel appliances, a bar top sitting area, plenty of outlets, under cabinet lighting, and ample storage, including extra deep cabinets - combining both modern luxury and functionality! The primary bedroom has its own private access to the deck for the peaceful mornings or fun nights gathering around a fire. Downstairs welcomes you to a fully finished basement with a large walk-out bedroom and full private bathroom. An extra bonus is the private laundry room with double sinks, storage cabinets, racks, and shelves! The freshly painted interior has plenty of natural light and has been maintained in pristine condition with upgrades throughout. The exterior of this beautiful house has lush grass, stonework, a peaceful and easy-keeping fishpond in the front and a new composite deck with automatic sensor-lit steps, 200 square-foot fully lit storage shed, and ample enclosed storage below the deck with a workbench in the back. The backyard is its own oasis with ample space for entertaining and relaxing. A highlight of this spacious yard is a secure playground with a maintenance-free composite deck privacy fence - keep the little ones safe and secure while they play in the sandbox or on the outdoor playset, fully equipped with a slide and water feed for a water slide on hot summer days! This home also boasts plenty of convenient parking as the driveway extends to the back with covered parking. The property has been meticulously maintained inside and out to ensure an exceptional, easy living experience! Other exquisite features of this property include vinyl siding replaced on entire house in 2018, 3-year-old extra-large gutters and oversized vinyl soffits, 12” insulation in attic, vinyl wrap aluminum encased around all wood trim on windows, sliding barn door storage under deck, 420 square foot composite deck, interconnected smoke alarms throughout house, high efficiency HVAC and water heater, electronic air cleaner and built-ins! Plus, there is NO HOA! This property has it all and will not disappoint! Don't miss the opportunity to call this remarkable property home, where unbeatable location and classic charm converge in quintessential harmony. Schedule your showing today!
Location
State VA
County Prince William
Zoning R4
Rooms
Basement Fully Finished, Walkout Level
Main Level Bedrooms 3
Interior
Interior Features Ceiling Fan(s)
Hot Water Natural Gas
Heating Forced Air
Cooling Central A/C
Equipment Built-In Microwave, Dryer, Washer, Dishwasher, Air Cleaner, Humidifier, Refrigerator, Stove
Fireplace N
Appliance Built-In Microwave, Dryer, Washer, Dishwasher, Air Cleaner, Humidifier, Refrigerator, Stove
Heat Source Natural Gas
Exterior
Exterior Feature Deck(s), Patio(s)
Garage Spaces 4.0
Water Access N
Accessibility None
Porch Deck(s), Patio(s)
Total Parking Spaces 4
Garage N
Building
Story 2
Foundation Concrete Perimeter
Sewer Public Sewer
Water Public
Architectural Style Ranch/Rambler
Level or Stories 2
Additional Building Above Grade, Below Grade
New Construction N
Schools
School District Prince William County Public Schools
Others
Senior Community No
Tax ID 7796-29-2335
Ownership Fee Simple
SqFt Source Assessor
Special Listing Condition Standard
Read Less

Bought with JAVIELA D DELAO • NBI Realty, LLC
GET MORE INFORMATION




