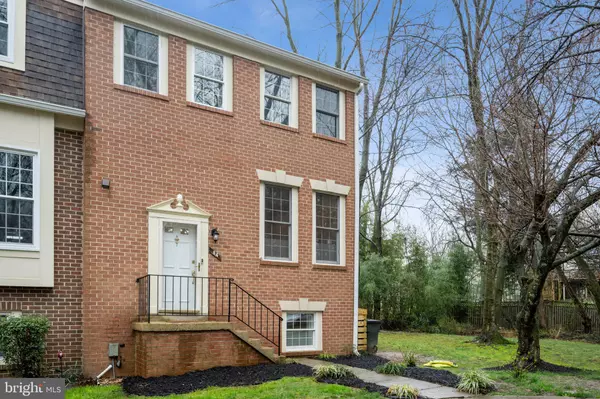For more information regarding the value of a property, please contact us for a free consultation.
84 CATOCTIN CT Silver Spring, MD 20906
Want to know what your home might be worth? Contact us for a FREE valuation!

Our team is ready to help you sell your home for the highest possible price ASAP
Key Details
Sold Price $505,000
Property Type Townhouse
Sub Type Interior Row/Townhouse
Listing Status Sold
Purchase Type For Sale
Square Footage 1,984 sqft
Price per Sqft $254
Subdivision Bel Pre Manor
MLS Listing ID MDMC2123714
Sold Date 05/08/24
Style Colonial
Bedrooms 3
Full Baths 2
Half Baths 2
HOA Fees $90/mo
HOA Y/N Y
Abv Grd Liv Area 1,584
Originating Board BRIGHT
Year Built 1980
Annual Tax Amount $4,752
Tax Year 2023
Lot Size 3,145 Sqft
Acres 0.07
Property Description
Spacious, End Unit Brick Front Townhome quietly tucked away within its own peaceful enclave. Easy access to everything in town yet secluded enough to get away from it all when desired.
This fabulous home features a freshly painted, extra large deck that backs to flowering bushes and trees and a park like setting with tot lot.
Inside, the home has bee freshly painted. The main level features a half bathroom, solid hardwood floors throughout the living and dining areas, a custom tiled accent wall in the dining area and a gorgeous modern kitchen, with custom designer backsplash, Stainless steel appliances, brand new dishwasher, sleek stone counters and a wall of built in cabinets for plenty of storage. There is even room for a small eat in kitchen table.
The kitchen opens up to an extra large deck overlooking lush greenery, trees and flowering bushes. Perfect for al fresco dining and entertaining or simply enjoying the outdoors.
Upstairs, there are 3 nice sized Bedrooms and 2 Full bathrooms. The Master Bedroom features gorgeous hardwood floors, 2 closets, a ceiling fan and an en suite Bathroom.
The 2 other bedrooms features luxury vinyl flooring and closets.
The Basement level features a cozy, wood burning fireplace and luxury vinyl tile, sunny windows and a half bathroom plus a large utility room with full sized Washer and Dryer.
Close to Layhill Park and Northwest Golf course, ICC, Bonifant and Layhill Rd.
Seller will probably need a 30-60 day rent back.
Location
State MD
County Montgomery
Zoning R60
Rooms
Other Rooms Living Room, Dining Room, Bedroom 2, Bedroom 3, Kitchen, Family Room, Foyer, Bedroom 1, Recreation Room, Storage Room, Utility Room, Bathroom 1, Bathroom 2, Half Bath
Basement Full
Interior
Interior Features Breakfast Area, Carpet, Ceiling Fan(s), Dining Area, Kitchen - Table Space, Wood Floors
Hot Water Electric
Heating Forced Air
Cooling Central A/C
Flooring Hardwood, Carpet, Ceramic Tile
Fireplaces Number 1
Fireplaces Type Wood
Equipment Built-In Microwave, Cooktop, Dishwasher, Disposal, Dryer - Gas, Oven/Range - Electric, Refrigerator
Fireplace Y
Appliance Built-In Microwave, Cooktop, Dishwasher, Disposal, Dryer - Gas, Oven/Range - Electric, Refrigerator
Heat Source Electric
Laundry Basement
Exterior
Exterior Feature Deck(s)
Garage Spaces 2.0
Parking On Site 2
Utilities Available Cable TV
Water Access N
Roof Type Shingle
Accessibility None
Porch Deck(s)
Total Parking Spaces 2
Garage N
Building
Lot Description Rear Yard
Story 3
Foundation Block
Sewer Public Sewer
Water Public
Architectural Style Colonial
Level or Stories 3
Additional Building Above Grade, Below Grade
Structure Type Dry Wall
New Construction N
Schools
School District Montgomery County Public Schools
Others
HOA Fee Include Lawn Maintenance
Senior Community No
Tax ID 161301893923
Ownership Fee Simple
SqFt Source Assessor
Special Listing Condition Standard
Read Less

Bought with Michael Bireda • Long & Foster Real Estate, Inc.



