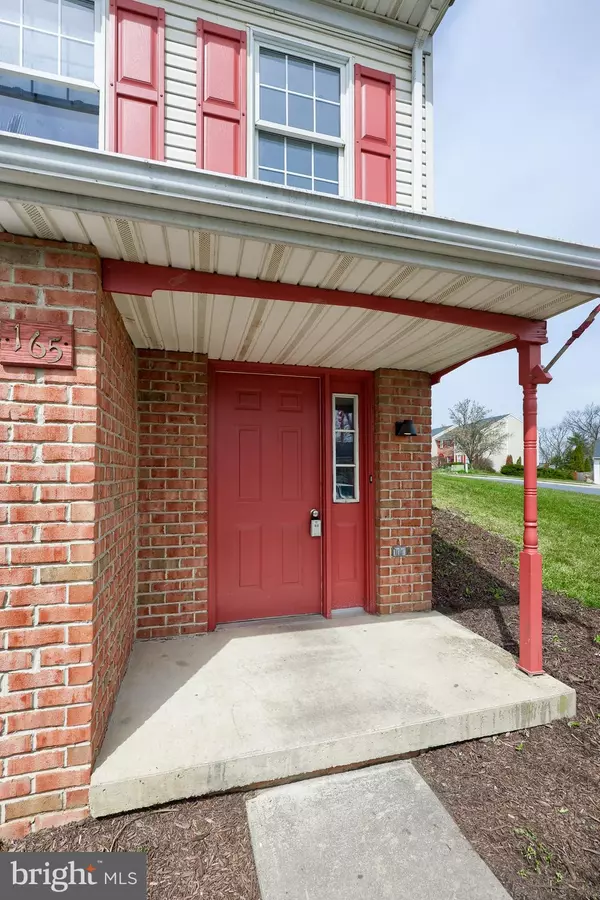For more information regarding the value of a property, please contact us for a free consultation.
165 ROBIN HILL CIR York, PA 17404
Want to know what your home might be worth? Contact us for a FREE valuation!

Our team is ready to help you sell your home for the highest possible price ASAP
Key Details
Sold Price $205,000
Property Type Townhouse
Sub Type End of Row/Townhouse
Listing Status Sold
Purchase Type For Sale
Square Footage 1,300 sqft
Price per Sqft $157
Subdivision Woodmont
MLS Listing ID PAYK2057902
Sold Date 04/30/24
Style Colonial
Bedrooms 3
Full Baths 1
Half Baths 1
HOA Fees $45/mo
HOA Y/N Y
Abv Grd Liv Area 1,050
Originating Board BRIGHT
Year Built 1993
Annual Tax Amount $2,720
Tax Year 2022
Lot Size 9,104 Sqft
Acres 0.21
Property Description
Welcome to Woodmont’s finest! This absolutely beautifully renovated three bedroom end unit townhouse offers the best of amenities with brand new kitchen cabinetry, countertops, and stainless steel appliances! This amazing home boasts brand new painting and stylish flooring from top to bottom on all three floors! Nearly everything has been upgraded and newly renovated in this amazing home, offering a brand new feel! Perhaps the most awesome features of this outstanding townhome is the huge yard that is all yours to enjoy! This end unit townhome boasts a front, side, and back yard inviting endless opportunities for outdoor events for entertaining, enjoying family games in this large open space, or simply relaxing on the relatively private deck with an adult beverage after a long day of work! Oh, and this gorgeous very large side and rear yard…it’s maintained and cared for by the association! This is an exceptional opportunity to own a piece of paradise in townhome living! You can’t go wrong on this one and you will not be disappointed!!!
Location
State PA
County York
Area Manchester Twp (15236)
Zoning RESIDENTAL
Rooms
Other Rooms Living Room, Bedroom 2, Bedroom 3, Kitchen, Bedroom 1, Bathroom 1, Half Bath
Basement Fully Finished
Interior
Interior Features Ceiling Fan(s), Kitchen - Eat-In
Hot Water Electric
Heating Forced Air
Cooling Central A/C
Flooring Laminated
Equipment Dishwasher, Refrigerator, Stainless Steel Appliances
Fireplace N
Appliance Dishwasher, Refrigerator, Stainless Steel Appliances
Heat Source Natural Gas
Laundry Main Floor
Exterior
Exterior Feature Deck(s), Porch(es)
Parking Features Garage - Front Entry
Garage Spaces 2.0
Water Access N
Roof Type Asphalt
Accessibility None
Porch Deck(s), Porch(es)
Attached Garage 1
Total Parking Spaces 2
Garage Y
Building
Lot Description Corner, Front Yard, Rear Yard, SideYard(s)
Story 3
Foundation Block
Sewer Public Sewer
Water Public
Architectural Style Colonial
Level or Stories 3
Additional Building Above Grade, Below Grade
Structure Type Dry Wall
New Construction N
Schools
Middle Schools Central York
High Schools Central York
School District Central York
Others
HOA Fee Include Lawn Maintenance
Senior Community No
Tax ID 36-000-26-0269-00-00000
Ownership Fee Simple
SqFt Source Assessor
Acceptable Financing Cash, Conventional, FHA, VA
Listing Terms Cash, Conventional, FHA, VA
Financing Cash,Conventional,FHA,VA
Special Listing Condition Standard
Read Less

Bought with Mindy L Chinworth • Keller Williams Realty Devon-Wayne
GET MORE INFORMATION




