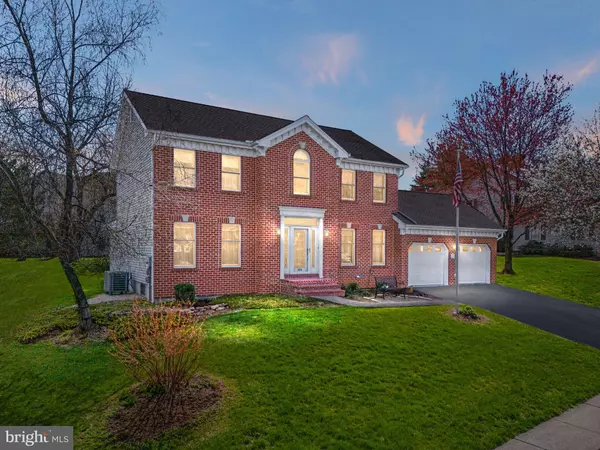For more information regarding the value of a property, please contact us for a free consultation.
988 CONGRESS ST Whitehall, PA 18052
Want to know what your home might be worth? Contact us for a FREE valuation!

Our team is ready to help you sell your home for the highest possible price ASAP
Key Details
Sold Price $470,000
Property Type Single Family Home
Sub Type Detached
Listing Status Sold
Purchase Type For Sale
Square Footage 2,231 sqft
Price per Sqft $210
Subdivision Highland Hill
MLS Listing ID PALH2008198
Sold Date 05/13/24
Style Colonial
Bedrooms 4
Full Baths 2
Half Baths 1
HOA Y/N N
Abv Grd Liv Area 2,231
Originating Board BRIGHT
Year Built 1994
Annual Tax Amount $7,330
Tax Year 2024
Lot Size 0.275 Acres
Acres 0.28
Lot Dimensions 100.00 x 120.00
Property Description
Don't miss out on this comfortable and bright 4 Bedroom and 2.5 Bath colonial, nestled in the highly desirable Highland Hill subdivision and the Whitehall-Coplay School District. Brand new HVAC (12/2023), Hot Water Heater (2020) and newer Roof (2012) ensure peace of mind. Please review all of this home's wonderful features on the uploaded Home Attribute page. Upon entering this beautifully maintained home you are engulfed with natural light and gorgeously cared for hardwood floors throughout. The heart of this home boasts an eat-in kitchen with stainless steel appliances, Corian countertops, and a Center Island—a pleasure for any culinary enthusiast. Enjoy the adjacent powder room and laundry room on the first floor conveniently located by a door to the backyard or another door to the garage . Walk out the French Doors of your Family Room, adorned with a wood-burning fireplace creating a warm ambiance, to a spacious deck, with built-in seating, ideal for relaxing, entertaining, and grilling. The Dining Room, Living Room, and absolutely pristine 2-car garage with epoxy floor, complete the first floor. Retreat to the second level which consists of 4 bedrooms and 2 full bathrooms. A full basement adds plenty of potential additional living space and storage to this already roomy home. Seller has a clear Certificate of Occupancy. Schedule your private tour now!
Location
State PA
County Lehigh
Area Whitehall Twp (12325)
Zoning R-4
Rooms
Other Rooms Living Room, Dining Room, Primary Bedroom, Bedroom 2, Bedroom 3, Kitchen, Family Room, Basement, Foyer, Breakfast Room, Bedroom 1, Laundry, Other, Primary Bathroom, Full Bath, Half Bath
Basement Full
Interior
Hot Water Electric
Heating Central, Heat Pump(s)
Cooling Central A/C
Flooring Hardwood, Tile/Brick, Carpet
Fireplaces Number 1
Fireplace Y
Heat Source Electric
Laundry Main Floor
Exterior
Parking Features Garage - Front Entry
Garage Spaces 4.0
Water Access N
Roof Type Asphalt,Fiberglass
Accessibility None
Attached Garage 2
Total Parking Spaces 4
Garage Y
Building
Story 2
Foundation Concrete Perimeter
Sewer Public Sewer
Water Public
Architectural Style Colonial
Level or Stories 2
Additional Building Above Grade, Below Grade
New Construction N
Schools
School District Whitehall-Coplay
Others
Senior Community No
Tax ID 549776311201-00001
Ownership Fee Simple
SqFt Source Assessor
Acceptable Financing Cash, Conventional
Listing Terms Cash, Conventional
Financing Cash,Conventional
Special Listing Condition Standard
Read Less

Bought with Carlos Nunez • Allentown City Realty
GET MORE INFORMATION




