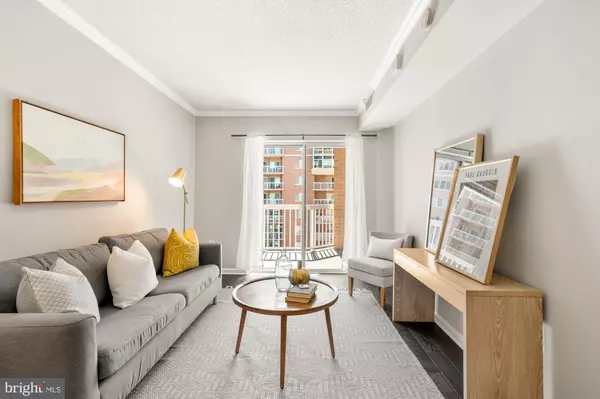For more information regarding the value of a property, please contact us for a free consultation.
3101 N HAMPTON DR #1213 Alexandria, VA 22302
Want to know what your home might be worth? Contact us for a FREE valuation!

Our team is ready to help you sell your home for the highest possible price ASAP
Key Details
Sold Price $330,000
Property Type Condo
Sub Type Condo/Co-op
Listing Status Sold
Purchase Type For Sale
Square Footage 694 sqft
Price per Sqft $475
Subdivision Northampton Place
MLS Listing ID VAAX2033738
Sold Date 05/29/24
Style Traditional
Bedrooms 1
Full Baths 1
Condo Fees $587/mo
HOA Y/N N
Abv Grd Liv Area 694
Originating Board BRIGHT
Year Built 2004
Annual Tax Amount $3,108
Tax Year 2020
Property Description
Come see this beautifully upgraded condo with an open floor plan in the upscale Northampton Place! Freshly painted and updated with hardwood floors throughout. The fully-equipped kitchen comes with stainless steel appliances and granite countertops.
A seamless flow from the open living room leads to a balcony offering captivating views of DC and the Washington Monument. The primary bedroom features a custom large walk-in closet and an upgraded bathroom with new ceramic tile and in-unit washer/dryer.
Residents enjoy a host of amenities, including 24-hour concierge service, outdoor pool, fitness center, internet and screening room, library with billiards and a party room.
Located just a 15-minute drive from DC/the Pentagon and numerous other attractions, this condo offers a blend of luxury and accessibility. This residence also comes with one large assigned garage parking space and extra storage!
Location
State VA
County Alexandria City
Zoning CRMU/H
Rooms
Main Level Bedrooms 1
Interior
Interior Features Built-Ins, Kitchen - Eat-In, Kitchen - Gourmet, Combination Dining/Living, Wood Floors, Floor Plan - Open, Crown Moldings, Entry Level Bedroom, Elevator
Hot Water Electric
Heating Central
Cooling Central A/C
Flooring Hardwood
Equipment Built-In Microwave, Dishwasher, Disposal, Dryer, Exhaust Fan, Microwave, Oven/Range - Electric, Refrigerator, Stainless Steel Appliances, Washer
Fireplace N
Appliance Built-In Microwave, Dishwasher, Disposal, Dryer, Exhaust Fan, Microwave, Oven/Range - Electric, Refrigerator, Stainless Steel Appliances, Washer
Heat Source Electric
Laundry Washer In Unit, Dryer In Unit, Has Laundry
Exterior
Parking Features Inside Access
Garage Spaces 1.0
Utilities Available Cable TV, Electric Available
Amenities Available Common Grounds, Community Center, Elevator, Exercise Room, Swimming Pool, Concierge, Picnic Area, Bar/Lounge, Meeting Room, Party Room
Water Access N
View City
Accessibility Elevator
Total Parking Spaces 1
Garage Y
Building
Story 1
Unit Features Hi-Rise 9+ Floors
Sewer Public Sewer
Water Public
Architectural Style Traditional
Level or Stories 1
Additional Building Above Grade, Below Grade
New Construction N
Schools
School District Alexandria City Public Schools
Others
Pets Allowed Y
HOA Fee Include Pool(s),Common Area Maintenance,Lawn Care Front,Lawn Care Rear,Lawn Maintenance,Water,Trash,Sewer,Custodial Services Maintenance,Reserve Funds,Snow Removal,Gas,Insurance,Management
Senior Community No
Tax ID 50702540
Ownership Condominium
Special Listing Condition Standard
Pets Allowed Cats OK, Dogs OK, Number Limit, Size/Weight Restriction
Read Less

Bought with Christine Armintrout • Coldwell Banker Realty
GET MORE INFORMATION




