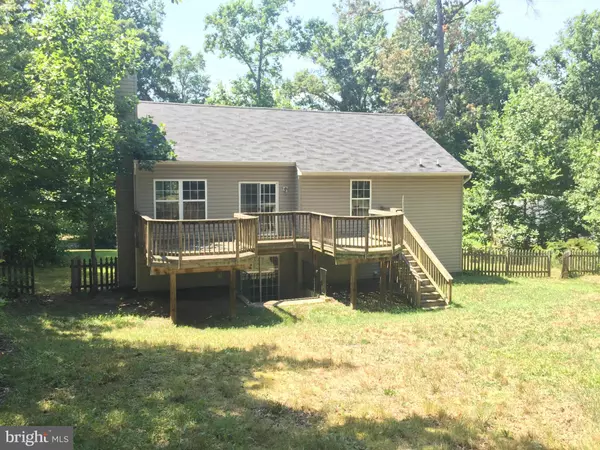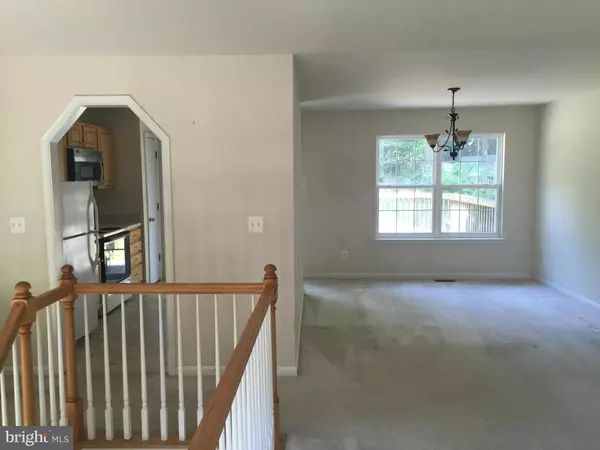For more information regarding the value of a property, please contact us for a free consultation.
90 HIDDEN LAKE DR Stafford, VA 22556
Want to know what your home might be worth? Contact us for a FREE valuation!

Our team is ready to help you sell your home for the highest possible price ASAP
Key Details
Sold Price $200,000
Property Type Single Family Home
Sub Type Detached
Listing Status Sold
Purchase Type For Sale
Square Footage 1,210 sqft
Price per Sqft $165
Subdivision Hidden Lake
MLS Listing ID 1000768309
Sold Date 12/05/16
Style Split Foyer
Bedrooms 3
Full Baths 2
Half Baths 1
HOA Y/N N
Abv Grd Liv Area 1,210
Originating Board MRIS
Year Built 2003
Annual Tax Amount $2,185
Tax Year 2016
Property Description
JUST REDUCED!!! Split level 3Br 2.5 BA in a quiet setting in Hidden Lake. Cul-de-sac lot with large yard and deck, 2 car garage, and room to grow with framed unfin bed in the basement-finished family room and half bath w laundry as well. Loads of potential, needs mainly cosmetic work. A hidden gem sold as-is w no warranty or guarantee by the seller.
Location
State VA
County Stafford
Zoning A2
Rooms
Basement Rear Entrance, Partially Finished
Main Level Bedrooms 3
Interior
Interior Features Kitchen - Galley, Dining Area, Floor Plan - Traditional
Hot Water Electric
Heating Heat Pump(s)
Cooling Heat Pump(s)
Fireplaces Number 1
Equipment Refrigerator, Oven/Range - Electric, Microwave, Dishwasher
Fireplace Y
Appliance Refrigerator, Oven/Range - Electric, Microwave, Dishwasher
Heat Source Electric
Exterior
Exterior Feature Deck(s)
Parking Features Garage - Front Entry
Garage Spaces 2.0
Water Access N
Street Surface Gravel,Paved
Accessibility None
Porch Deck(s)
Attached Garage 2
Total Parking Spaces 2
Garage Y
Private Pool N
Building
Lot Description Partly Wooded, Backs to Trees, Cul-de-sac
Story 2
Sewer Septic Exists
Water Well
Architectural Style Split Foyer
Level or Stories 2
Additional Building Above Grade
New Construction N
Schools
Elementary Schools Margaret Brent
Middle Schools A.G. Wright
High Schools Mountain View
School District Stafford County Public Schools
Others
Senior Community No
Tax ID 8A- -3 -B-33
Ownership Fee Simple
Special Listing Condition REO (Real Estate Owned)
Read Less

Bought with Laura T Bailey • Coldwell Banker Realty
GET MORE INFORMATION




