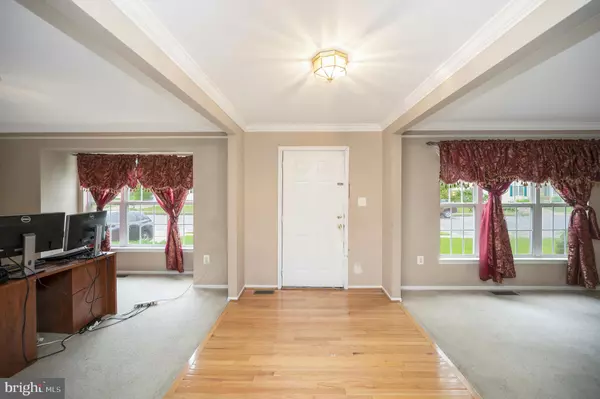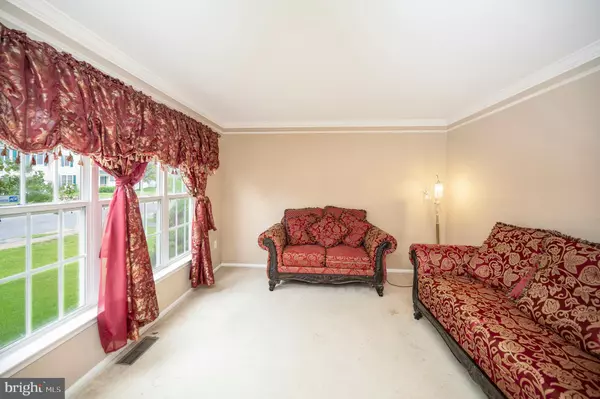For more information regarding the value of a property, please contact us for a free consultation.
12 RIPLEY RD Stafford, VA 22556
Want to know what your home might be worth? Contact us for a FREE valuation!

Our team is ready to help you sell your home for the highest possible price ASAP
Key Details
Sold Price $575,000
Property Type Single Family Home
Sub Type Detached
Listing Status Sold
Purchase Type For Sale
Square Footage 4,013 sqft
Price per Sqft $143
Subdivision Apple Grove
MLS Listing ID VAST2029520
Sold Date 06/17/24
Style Traditional
Bedrooms 4
Full Baths 3
Half Baths 1
HOA Fees $52/qua
HOA Y/N Y
Abv Grd Liv Area 3,168
Originating Board BRIGHT
Year Built 2001
Annual Tax Amount $3,973
Tax Year 2022
Lot Size 8,001 Sqft
Acres 0.18
Property Description
Welcome to your spacious oasis in the heart of Stafford, Virginia's picturesque Apple Grove community. This expansive over 4000 SF home offers the perfect blend of style and functionality across its three finished levels. Boasting 4 bedrooms and 3.5 bathrooms, including a walkout finished basement with a full bath, this residence caters to your family's every need. The kitchen, with its generous proportions and black appliances, is a culinary enthusiast's dream. Step outside to the flat yard, providing ample space for outdoor activities. Key updates include newer roofing in 2013, HVAC in 2022, and a hot water heater in 2018, ensuring peace of mind for years to come. The primary bedroom serves as a spacious sanctuary, complete with a large walk-in closet and en-suite bathroom for added convenience and privacy. Adjacent to the primary bedroom, a versatile bonus room awaits, offering endless possibilities as a second family room, playroom, reading nook, or home gym. Three well-appointed secondary bedrooms and another full bath complete the upper level. The lower level extends the living space, providing flexibility for your desired use, whether as a recreation area, movie theater or a large family room, it has an unfinished storage space that could be converted to an in-law suite. Don't miss the chance to call this versatile and stylish home yours, with its close proximity to shopping, dining, and Interstate 95.
Location
State VA
County Stafford
Zoning R2
Rooms
Basement Walkout Level
Interior
Hot Water Propane
Heating Central, Heat Pump(s)
Cooling Central A/C
Heat Source Propane - Leased
Exterior
Parking Features Garage - Front Entry
Garage Spaces 2.0
Water Access N
Accessibility None
Attached Garage 2
Total Parking Spaces 2
Garage Y
Building
Story 3
Foundation Concrete Perimeter
Sewer Public Sewer
Water Public
Architectural Style Traditional
Level or Stories 3
Additional Building Above Grade, Below Grade
New Construction N
Schools
School District Stafford County Public Schools
Others
Senior Community No
Tax ID 19M 1 9
Ownership Fee Simple
SqFt Source Assessor
Special Listing Condition Standard
Read Less

Bought with Ajmal Faqiri • Realty ONE Group Capital
GET MORE INFORMATION




