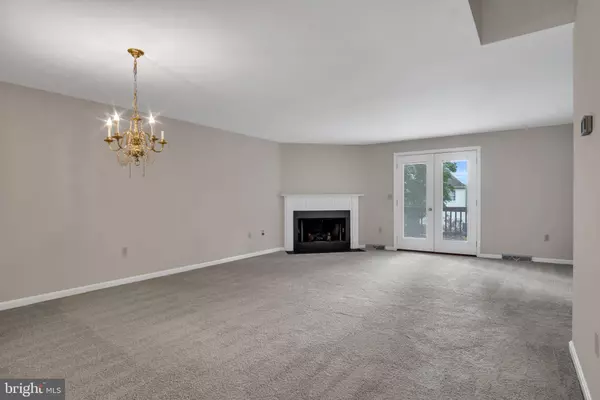For more information regarding the value of a property, please contact us for a free consultation.
2015-E SOUTHPOINT DR Hummelstown, PA 17036
Want to know what your home might be worth? Contact us for a FREE valuation!

Our team is ready to help you sell your home for the highest possible price ASAP
Key Details
Sold Price $290,000
Property Type Townhouse
Sub Type Interior Row/Townhouse
Listing Status Sold
Purchase Type For Sale
Square Footage 1,968 sqft
Price per Sqft $147
Subdivision Southpoint Of Hershey
MLS Listing ID PADA2033852
Sold Date 06/21/24
Style Traditional
Bedrooms 2
Full Baths 3
Half Baths 1
HOA Fees $242/mo
HOA Y/N Y
Abv Grd Liv Area 1,368
Originating Board BRIGHT
Year Built 1988
Annual Tax Amount $3,551
Tax Year 2022
Lot Size 436 Sqft
Acres 0.01
Property Description
Have you been searching for a lower maintenance home for a reasonable price? Welcome home! Tucked away in beautiful Hummelstown, it is minutes from attractions like Indian Echo Caverns and also major shopping! Featuring brand new carpet and paint throughout, this home is ready and waiting for you to move in. You are greeted by the lush landscaping by the front porch and enter into the eat-in kitchen. The spacious living room has a wood burning fireplace and opens up to the second floor deck for your outdoor entertaining. Upstairs you'll find the stackable washer and dryer as well as two large bedrooms. The basement is fully finished with another full bath and opens up to the downstairs patio through a large glass door. Lawn care is taken care of by the HOA, so you can sit on the porch swing and relax while they mow. Out front is your own detached one care garage.
Location
State PA
County Dauphin
Area Derry Twp (14024)
Zoning RESIDENTIAL
Rooms
Basement Fully Finished, Walkout Level, Windows, Full
Interior
Hot Water Electric
Heating Heat Pump - Electric BackUp
Cooling Central A/C
Fireplaces Number 2
Fireplace Y
Heat Source Electric
Laundry Upper Floor
Exterior
Parking Features Garage Door Opener
Garage Spaces 1.0
Water Access N
Accessibility None
Total Parking Spaces 1
Garage Y
Building
Story 2
Foundation Block
Sewer Public Sewer
Water Public
Architectural Style Traditional
Level or Stories 2
Additional Building Above Grade, Below Grade
New Construction N
Schools
High Schools Hershey High School
School District Derry Township
Others
Senior Community No
Tax ID 24-087-080-000-0000
Ownership Fee Simple
SqFt Source Assessor
Special Listing Condition Standard
Read Less

Bought with Michael DeRemer • Keller Williams of Central PA
GET MORE INFORMATION




