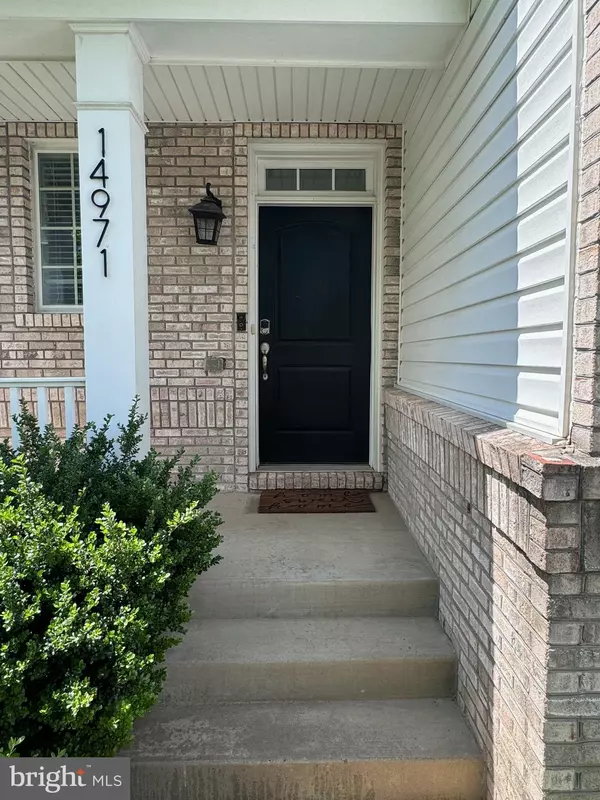For more information regarding the value of a property, please contact us for a free consultation.
14971 KEAVY PL Haymarket, VA 20169
Want to know what your home might be worth? Contact us for a FREE valuation!

Our team is ready to help you sell your home for the highest possible price ASAP
Key Details
Sold Price $800,000
Property Type Single Family Home
Sub Type Detached
Listing Status Sold
Purchase Type For Sale
Square Footage 3,557 sqft
Price per Sqft $224
Subdivision Sherwood Forest
MLS Listing ID VAPW2072850
Sold Date 06/21/24
Style Colonial
Bedrooms 5
Full Baths 3
Half Baths 1
HOA Fees $30/mo
HOA Y/N Y
Abv Grd Liv Area 2,488
Originating Board BRIGHT
Year Built 2013
Annual Tax Amount $5,814
Tax Year 2020
Lot Size 6,403 Sqft
Acres 0.15
Property Description
Nestled within the charming community of Haymarket, Virginia, sits the picturesque Colonial home featuring 5 bedrooms and 3.5 baths. Home offers a perfect blend of classic elegance and modern comfort. This stately residence exudes timeless appeal with its traditional architecture, featuring a welcoming facade adorned with white pillars and a manicured lawn. Stepping inside, you are greeted by an inviting interior characterized by spacious rooms, gleaming hardwood floors, and an abundance of natural light. The main level boasts a gourmet kitchen with granite countertops, stainless steel appliances, and a cozy breakfast nook, perfect for casual dining. Upstairs, the luxurious master suite awaits, complete with a spa-like ensuite bath and ample closet space. Outside, the expansive backyard provides a serene retreat, ideal for outdoor entertaining or simply enjoying the tranquil surroundings. With its impeccable craftsmanship and prime location near top-rated schools, shopping, and dining options, this Colonial home offers the epitome of suburban living in Northern Virginia. Glistening hardwood floors on the main floor, combo living/dining rooms, gas fireplace, gourmet kitchen with granite and upgraded cabinets, upgraded appliances including a ceiling speaker system in the family room. Generous size bedrooms, dual his/her walk-in closets in the master bedroom. Fully finished basement with a drybar, fifth bedroom and full bathroom. New water heater installed in May of 2024. Fenced-in backyard with a walkout from the basement.
Location
State VA
County Prince William
Zoning PMR
Rooms
Other Rooms Dining Room, Primary Bedroom, Bedroom 2, Bedroom 3, Bedroom 4, Bedroom 5, Kitchen, Game Room, Family Room, Sun/Florida Room
Basement Partial, English, Outside Entrance, Rear Entrance
Interior
Interior Features Combination Kitchen/Living, Window Treatments
Hot Water Natural Gas
Heating Forced Air
Cooling Ceiling Fan(s), Central A/C
Fireplaces Number 1
Fireplaces Type Screen, Gas/Propane
Equipment Built-In Microwave, Dryer, Washer, Dishwasher, Disposal, Refrigerator, Icemaker, Stove
Fireplace Y
Appliance Built-In Microwave, Dryer, Washer, Dishwasher, Disposal, Refrigerator, Icemaker, Stove
Heat Source Natural Gas
Exterior
Exterior Feature Deck(s), Porch(es)
Parking Features Garage Door Opener
Garage Spaces 2.0
Fence Rear
Water Access N
Roof Type Composite,Shingle
Accessibility None
Porch Deck(s), Porch(es)
Attached Garage 2
Total Parking Spaces 2
Garage Y
Building
Story 2
Foundation Block
Sewer Public Septic, Public Sewer
Water Public
Architectural Style Colonial
Level or Stories 2
Additional Building Above Grade, Below Grade
New Construction N
Schools
High Schools Battlefield
School District Prince William County Public Schools
Others
HOA Fee Include Snow Removal,Trash
Senior Community No
Tax ID 7298-91-0900
Ownership Fee Simple
SqFt Source Estimated
Special Listing Condition Standard
Read Less

Bought with Amanda Macy • Pearson Smith Realty LLC
GET MORE INFORMATION




