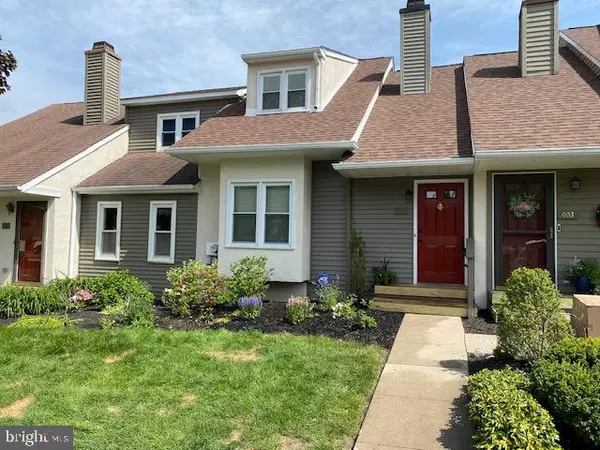For more information regarding the value of a property, please contact us for a free consultation.
402 SAINT ALBANS CT Chester Springs, PA 19425
Want to know what your home might be worth? Contact us for a FREE valuation!

Our team is ready to help you sell your home for the highest possible price ASAP
Key Details
Sold Price $370,000
Property Type Townhouse
Sub Type Interior Row/Townhouse
Listing Status Sold
Purchase Type For Sale
Square Footage 1,167 sqft
Price per Sqft $317
Subdivision Liongate
MLS Listing ID PACT2066902
Sold Date 06/27/24
Style Traditional
Bedrooms 2
Full Baths 2
HOA Fees $195/mo
HOA Y/N Y
Abv Grd Liv Area 1,167
Originating Board BRIGHT
Year Built 1984
Annual Tax Amount $3,120
Tax Year 2024
Lot Size 840 Sqft
Acres 0.02
Lot Dimensions 0.00 x 0.00
Property Description
Welcome to 402 Saint Albans Court, Liongate of Chester Springs! The great location, as well as the award-winning Downingtown School District makes this a very desirable community.
When you enter into this two-bedroom, two full baths, two story townhome with a full basement, you will see the entire home has been updated, inside and out. Beautiful hard wood floors on the first floor, new carpeting on the second floor. New kitchen remodel with updated lighting, recessed and hanging pendant! The kitchen now opens up to the dining area and family room, all have been freshly painted. You will love the wood burning fireplace. There is a new roof and skylights, vinyl siding as well as updated front steps and back deck. New HVAC. The upstairs primary bedroom and primary bath, with walk-in closet with vaulted ceilings add to the charm. The full-size basement is clean and dry. Washer and dryer are included, as is. The community HOA provides the convenience of landscaping, trash/recycling, snow removal, an outdoor pool, basketball court, a playground, dog park, a lovely pond with fountain, and clubhouse.
Assigned parking for one car and additional unassigned spaces available. Travel is convenient as well with easy access to the PA Turnpike, routes 113, 202, 401 all nearby. You are welcome to join us at the upcoming open houses or make an appointment!
* Listing agent is related to owner by marriage
Location
State PA
County Chester
Area Uwchlan Twp (10333)
Zoning RESIDENTIAL
Rooms
Other Rooms Living Room, Primary Bedroom, Kitchen, Basement, Bathroom 1, Full Bath
Basement Full, Unfinished
Main Level Bedrooms 1
Interior
Interior Features Combination Dining/Living, Floor Plan - Open, Stove - Wood
Hot Water Electric
Heating Heat Pump(s)
Cooling Central A/C
Fireplaces Number 1
Fireplaces Type Wood
Equipment Built-In Microwave, Dishwasher, Disposal, Dryer - Front Loading, Energy Efficient Appliances, Icemaker, Oven - Self Cleaning, Oven/Range - Electric, Refrigerator, Washer - Front Loading, Water Heater
Furnishings No
Fireplace Y
Window Features Skylights
Appliance Built-In Microwave, Dishwasher, Disposal, Dryer - Front Loading, Energy Efficient Appliances, Icemaker, Oven - Self Cleaning, Oven/Range - Electric, Refrigerator, Washer - Front Loading, Water Heater
Heat Source Electric
Exterior
Exterior Feature Deck(s)
Garage Spaces 2.0
Parking On Site 1
Water Access N
Accessibility None
Porch Deck(s)
Total Parking Spaces 2
Garage N
Building
Story 2
Foundation Block
Sewer Public Sewer
Water Public
Architectural Style Traditional
Level or Stories 2
Additional Building Above Grade, Below Grade
New Construction N
Schools
School District Downingtown Area
Others
Pets Allowed Y
Senior Community No
Tax ID 33-02 -0315
Ownership Fee Simple
SqFt Source Assessor
Acceptable Financing Cash, Conventional, FHA, VA
Listing Terms Cash, Conventional, FHA, VA
Financing Cash,Conventional,FHA,VA
Special Listing Condition REO (Real Estate Owned)
Pets Allowed Cats OK, Dogs OK
Read Less

Bought with Betty S Patterson • BHHS Fox & Roach-Exton
GET MORE INFORMATION




