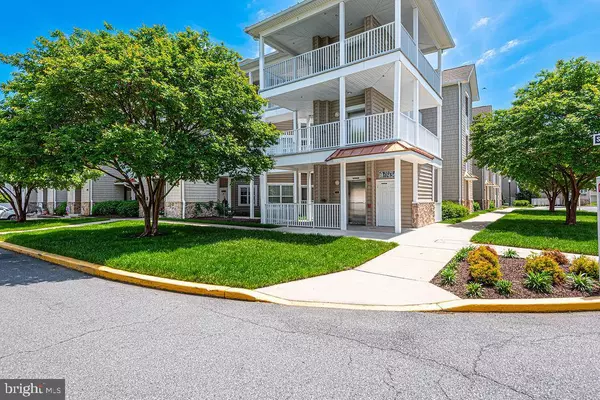For more information regarding the value of a property, please contact us for a free consultation.
17436 SLIPPER SHELL WAY #18 Lewes, DE 19958
Want to know what your home might be worth? Contact us for a FREE valuation!

Our team is ready to help you sell your home for the highest possible price ASAP
Key Details
Sold Price $390,000
Property Type Condo
Sub Type Condo/Co-op
Listing Status Sold
Purchase Type For Sale
Square Footage 1,520 sqft
Price per Sqft $256
Subdivision Sandbar Village
MLS Listing ID DESU2063024
Sold Date 06/28/24
Style Unit/Flat
Bedrooms 3
Full Baths 2
Condo Fees $1,025/qua
HOA Y/N N
Abv Grd Liv Area 1,520
Originating Board BRIGHT
Year Built 2006
Annual Tax Amount $1,317
Tax Year 2023
Lot Dimensions 0.00 x 0.00
Property Description
Welcome to your new home in the coveted Sandbar Village community of Lewes! This delightful 3-bedroom, 2-bath condo offers a perfect blend of comfort, style, and convenience, with a building elevator and an open floor plan that seamlessly connects the living spaces of the kitchen, living/dining room combo, and sunroom, all centered in the heart of the home. The kitchen is a culinary delight, featuring a modern backsplash, stainless steel appliances, and a breakfast bar—ideal for casual meals or entertaining guests. The living room boasts a cozy fireplace, perfect for chilly evenings, while the sunroom is bathed in natural light, creating a warm and inviting atmosphere. Step out onto the balcony and take in the tranquil pond views, a perfect spot for your morning coffee or evening relaxation. The primary bedroom is a true retreat with its own balcony access and a private ensuite bath, complete with double vanities, a stall shower, and a luxurious soaking tub. Plus the unit comes with a storage closet and ample unassigned parking. Sandbar Village is a vibrant community, just minutes from the heart of Lewes, Delaware. Enjoy the charming main street, filled with unique shops, bakeries, breweries, restaurants, entertainment venues, and the scenic Lewes marina. Outdoor enthusiasts will love the nearby Bike Trail, offering hours of exploration along the stunning coastline and easy access to Rehoboth Beach without the need for a car. Experience the best of coastal living in this beautiful Sandbar Village condo. Schedule your tour today and make this serene oasis your new home!
Location
State DE
County Sussex
Area Lewes Rehoboth Hundred (31009)
Zoning RC
Rooms
Other Rooms Living Room, Dining Room, Primary Bedroom, Bedroom 2, Bedroom 3, Kitchen, Foyer, Sun/Florida Room, Primary Bathroom, Full Bath
Main Level Bedrooms 3
Interior
Interior Features Breakfast Area, Carpet, Ceiling Fan(s), Combination Dining/Living, Crown Moldings, Dining Area, Entry Level Bedroom, Flat, Floor Plan - Open, Pantry, Primary Bath(s), Soaking Tub, Stall Shower, Tub Shower, Walk-in Closet(s), Wood Floors
Hot Water Electric
Heating Forced Air, Heat Pump(s)
Cooling Central A/C, Heat Pump(s)
Flooring Carpet, Hardwood, Ceramic Tile
Fireplaces Number 1
Fireplaces Type Electric, Corner
Equipment Built-In Microwave, Dishwasher, Disposal, Dryer, Oven/Range - Electric, Refrigerator, Stainless Steel Appliances, Washer/Dryer Stacked, Water Heater
Fireplace Y
Window Features Insulated,Screens
Appliance Built-In Microwave, Dishwasher, Disposal, Dryer, Oven/Range - Electric, Refrigerator, Stainless Steel Appliances, Washer/Dryer Stacked, Water Heater
Heat Source Electric
Laundry Dryer In Unit, Washer In Unit
Exterior
Exterior Feature Balcony
Fence Partially
Amenities Available Elevator, Extra Storage, Pool - Outdoor, Common Grounds
Water Access N
View Lake, Pond
Roof Type Architectural Shingle
Street Surface None
Accessibility Elevator
Porch Balcony
Garage N
Building
Lot Description Landscaping
Story 1
Unit Features Garden 1 - 4 Floors
Foundation Slab
Sewer Public Sewer
Water Public
Architectural Style Unit/Flat
Level or Stories 1
Additional Building Above Grade, Below Grade
Structure Type Dry Wall
New Construction N
Schools
School District Cape Henlopen
Others
Pets Allowed Y
HOA Fee Include Common Area Maintenance,Ext Bldg Maint,Lawn Maintenance,Management,Pool(s),Reserve Funds,Snow Removal,Trash
Senior Community No
Tax ID 334-05.00-137.00-4302
Ownership Condominium
Special Listing Condition Standard
Pets Allowed Cats OK, Dogs OK, Case by Case Basis
Read Less

Bought with Hector Herrera • Keller Williams Realty



