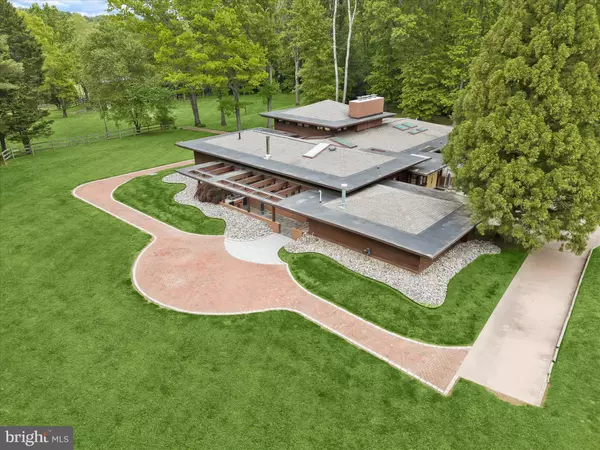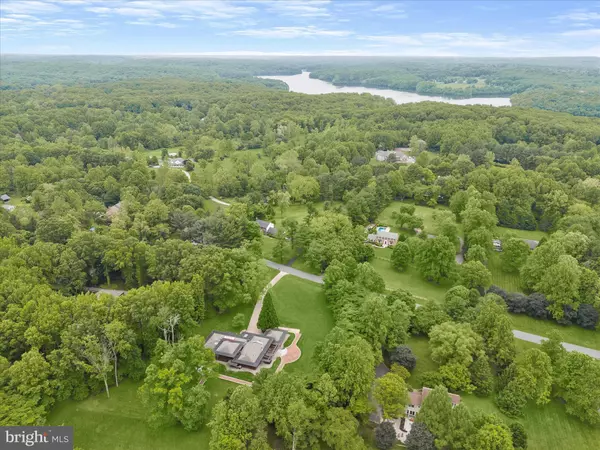For more information regarding the value of a property, please contact us for a free consultation.
14712 BETULA WAY Dayton, MD 21036
Want to know what your home might be worth? Contact us for a FREE valuation!

Our team is ready to help you sell your home for the highest possible price ASAP
Key Details
Sold Price $1,300,000
Property Type Single Family Home
Sub Type Detached
Listing Status Sold
Purchase Type For Sale
Square Footage 4,817 sqft
Price per Sqft $269
Subdivision Kalmia Farms
MLS Listing ID MDHW2039206
Sold Date 07/03/24
Style Mid-Century Modern
Bedrooms 3
Full Baths 2
Half Baths 1
HOA Fees $2/ann
HOA Y/N Y
Abv Grd Liv Area 4,817
Originating Board BRIGHT
Year Built 1993
Annual Tax Amount $13,582
Tax Year 2009
Lot Size 6.800 Acres
Acres 6.8
Property Description
Dipper Willow Estate - A Frank Lloyd Wright Inspired Sanctuary
Prepare to be captivated by the Dipper Willow Estate, a unique Frank Lloyd Wright inspired masterpiece, nestled on 6.8 lush acres in prestigious Dayton, MD. Designed by renowned local builder John Berlin, this future equestrian estate boasts architectural brilliance and an expansive layout ideal for both lavish entertaining and intimate gatherings.
At the heart of this estate is a breathtaking Great Room with soaring 25+ ft ceilings, complemented by a double-sided fireplace and stunning handmade windows that frame the serene outdoor vistas. The indoor climate-controlled lap lane pool, with its bridge leading to the kitchen and master bedroom wing, echoes Wright’s iconic water features, offering a tranquil retreat.
The estate includes a versatile 4-stall barn and guest house, awaiting your vision for renovation, alongside two paddocks and the potential to restore the former riding ring. Your family’s athletes will revel in the current sports field, perfect for soccer, lacrosse, or football, complete with lighting for evening practice.
Car enthusiasts will appreciate the ample storage with a 2-car attached and a 4-car detached garage, the latter offering potential as the ultimate man cave. The property is accentuated by rare mature trees, including an exquisite Redwood Pine, providing a backdrop of natural elegance.
Additional luxuries include Phantom Retractable Screens, skylights, and state-of-the-art pool systems, ensuring modern comfort amidst timeless design.
Located just a short walk from Triadelphia Mill Reservoir and within the Glenelg HS school district, this property is not just a home, but a lifestyle opportunity. Whether you dream of an equestrian estate or a family retreat, Dipper Willow Estate offers a canvas for your aspirations.
Seize the chance to own this one-of-a-kind estate and create your legacy in the heart of Howard County.
Location
State MD
County Howard
Zoning RRDEO
Rooms
Other Rooms Dining Room, Primary Bedroom, Bedroom 2, Bedroom 3, Kitchen, Family Room, Foyer, Breakfast Room, Great Room, Utility Room
Main Level Bedrooms 3
Interior
Interior Features Built-Ins, Dining Area, Entry Level Bedroom, Exposed Beams, Floor Plan - Open, Skylight(s), Wood Floors, Other, Breakfast Area, Carpet, Ceiling Fan(s), Family Room Off Kitchen, Kitchen - Eat-In, Kitchen - Island, Kitchen - Table Space, Pantry, Primary Bath(s), Recessed Lighting, Upgraded Countertops, Walk-in Closet(s), Wet/Dry Bar, Soaking Tub
Hot Water Electric
Heating Forced Air
Cooling Central A/C, Zoned
Flooring Hardwood, Slate, Other
Fireplaces Number 3
Fireplace Y
Window Features Casement,Screens,Skylights,Wood Frame
Heat Source Natural Gas
Laundry Main Floor
Exterior
Exterior Feature Patio(s)
Parking Features Garage Door Opener, Garage - Side Entry, Inside Access
Garage Spaces 6.0
Fence Rear, Other
Pool Indoor, Lap/Exercise
Water Access N
View Garden/Lawn, Trees/Woods
Roof Type Shingle
Accessibility Other
Porch Patio(s)
Attached Garage 2
Total Parking Spaces 6
Garage Y
Building
Lot Description Backs to Trees, Corner, Landscaping, Trees/Wooded, Private
Story 1
Foundation Permanent
Sewer Septic Exists
Water Well
Architectural Style Mid-Century Modern
Level or Stories 1
Additional Building Above Grade
Structure Type 2 Story Ceilings,9'+ Ceilings,Cathedral Ceilings,Vaulted Ceilings
New Construction N
Schools
School District Howard County Public School System
Others
Senior Community No
Tax ID 1405391784
Ownership Fee Simple
SqFt Source Estimated
Security Features Main Entrance Lock,Smoke Detector
Special Listing Condition Standard
Read Less

Bought with Marcus Ervin • EXIT First Realty
GET MORE INFORMATION




