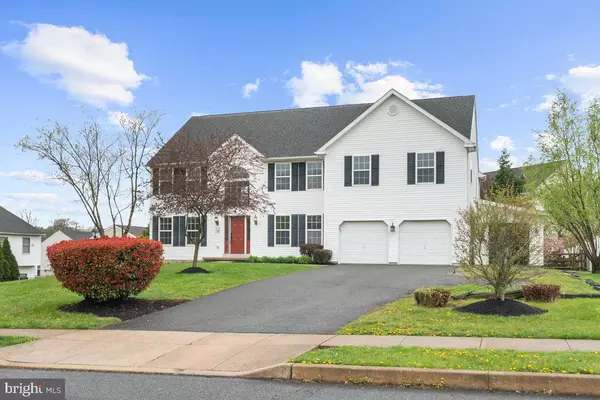For more information regarding the value of a property, please contact us for a free consultation.
269 BARTMAN AVE Gilbertsville, PA 19525
Want to know what your home might be worth? Contact us for a FREE valuation!

Our team is ready to help you sell your home for the highest possible price ASAP
Key Details
Sold Price $510,000
Property Type Single Family Home
Sub Type Detached
Listing Status Sold
Purchase Type For Sale
Square Footage 3,924 sqft
Price per Sqft $129
Subdivision Estates Of Warwick
MLS Listing ID PAMC2100680
Sold Date 07/03/24
Style Colonial
Bedrooms 5
Full Baths 2
Half Baths 1
HOA Fees $30/ann
HOA Y/N Y
Abv Grd Liv Area 3,624
Originating Board BRIGHT
Year Built 2003
Annual Tax Amount $8,153
Tax Year 2023
Lot Size 0.306 Acres
Acres 0.31
Lot Dimensions 100.00 x 0.00
Property Description
Welcome to this stunning residence, where luxury meets functionality in the most exquisite manner. Nestled in a sought-after neighborhood, this home boasts an unparalleled floor plan designed to elevate everyday living to new heights.
Upon entering, you'll be greeted by a grand two-story foyer, setting the tone for the elegance that awaits within. The dual staircases leading to the upper level add a touch of sophistication and convenience, ensuring seamless access throughout the home.
With a total of four spacious bedrooms, including a lavish master suite complete with a sitting area or walk-in closet and a generously-sized bathroom, this residence provides ample space for relaxation and rejuvenation.
Entertaining is a breeze with formal areas exuding charm and grace, while the two-story windows flood the home with natural light, creating an inviting ambiance throughout. The family room seamlessly flows into the well-appointed kitchen, where a coffee bar and island await, perfect for gathering with loved ones or enjoying a quiet morning cup of coffee.
Additionally, a versatile space serves as either an additional bedroom or a home office, catering to the diverse needs of modern living. Step outside and discover your own private oasis, where a lovely patio awaits amidst a fenced-in rear yard adorned with mature landscaping, offering the perfect balance of sunlight and shade for outdoor enjoyment.
Convenience meets functionality with a two-car garage, complete with an additional storage area ideal for housing yard gear and outdoor essentials.
Venture downstairs to find a partially finished basement, providing ample space for recreation, hobbies, or additional storage, with plenty of room to customize and tailor to your preferences.
The heart of the home lies in the open kitchen, seamlessly connected to the family room, where a cozy gas fireplace beckons on chilly evenings, creating a warm and inviting atmosphere for gatherings with family and friends.
With plenty of parking available, accommodating guests is effortless, making entertaining a joyous affair.
Embrace the opportunity to make this exceptional property your own, where every detail has been thoughtfully curated to enhance your lifestyle. Schedule your showing today and experience the perfect blend of comfort, convenience, and charm that this home has to offer.
Location
State PA
County Montgomery
Area Douglass Twp (10632)
Zoning RESIDENTIAL
Rooms
Basement Full, Partially Finished, Space For Rooms, Sump Pump
Main Level Bedrooms 1
Interior
Hot Water Natural Gas
Heating Forced Air
Cooling Central A/C
Flooring Carpet, Hardwood, Laminated
Fireplaces Number 1
Equipment Built-In Microwave, Dishwasher, Exhaust Fan, Oven/Range - Gas, Oven/Range - Electric
Fireplace Y
Appliance Built-In Microwave, Dishwasher, Exhaust Fan, Oven/Range - Gas, Oven/Range - Electric
Heat Source Natural Gas
Exterior
Parking Features Garage Door Opener, Built In, Inside Access
Garage Spaces 7.0
Water Access N
Roof Type Architectural Shingle
Accessibility Other
Attached Garage 2
Total Parking Spaces 7
Garage Y
Building
Story 3
Foundation Permanent
Sewer Public Sewer
Water Public
Architectural Style Colonial
Level or Stories 3
Additional Building Above Grade, Below Grade
Structure Type 2 Story Ceilings
New Construction N
Schools
School District Boyertown Area
Others
Senior Community No
Tax ID 32-00-00279-085
Ownership Fee Simple
SqFt Source Assessor
Acceptable Financing Cash, Conventional, VA
Horse Property N
Listing Terms Cash, Conventional, VA
Financing Cash,Conventional,VA
Special Listing Condition Standard
Read Less

Bought with Christy L Kopp • RE/MAX Components



