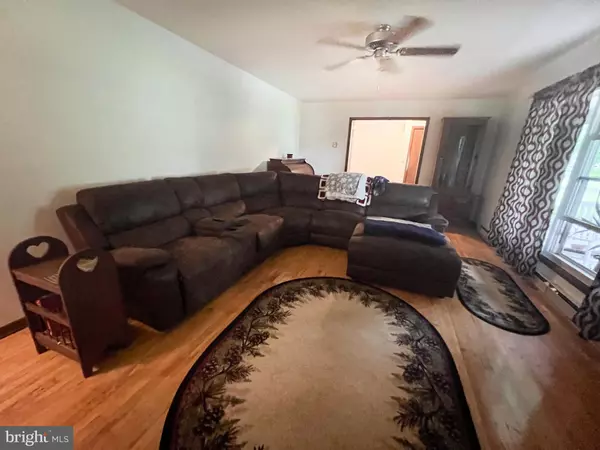For more information regarding the value of a property, please contact us for a free consultation.
183 MARLICK AVE Reedsville, PA 17084
Want to know what your home might be worth? Contact us for a FREE valuation!

Our team is ready to help you sell your home for the highest possible price ASAP
Key Details
Sold Price $301,000
Property Type Single Family Home
Sub Type Detached
Listing Status Sold
Purchase Type For Sale
Square Footage 2,938 sqft
Price per Sqft $102
Subdivision Church Hill Manor
MLS Listing ID PAMF2028772
Sold Date 07/05/24
Style Ranch/Rambler
Bedrooms 4
Full Baths 3
HOA Y/N N
Abv Grd Liv Area 2,238
Originating Board BRIGHT
Year Built 1970
Annual Tax Amount $3,899
Tax Year 2024
Lot Size 0.770 Acres
Acres 0.77
Lot Dimensions 225x150
Property Description
This oversized ranch home on .77 acre lot in desirable Church Hill Reedsville. Many updates including bathroom and kitchen remodel. Formal dining area hosts plenty of space for dinner parties. Large living room in front of the home with huge sunporch/family room to the rear. Four-bedroom s with two full baths. Some hardwood floors and ceramic tile. Master bedroom has brick fireplace for those romantic evenings. Finished basement for extra space, as well as another full bath. Two car garage and high privacy fence in back yard. Nicely landscaped with two ponds and garden.
Location
State PA
County Mifflin
Area Brown Twp (156140)
Zoning R-2
Rooms
Other Rooms Living Room, Dining Room, Bedroom 2, Bedroom 3, Bedroom 4, Kitchen, Bedroom 1, Sun/Florida Room, Exercise Room, Recreation Room, Full Bath
Basement Full, Garage Access, Improved, Interior Access, Partially Finished, Shelving
Main Level Bedrooms 4
Interior
Interior Features Chair Railings, Dining Area, Entry Level Bedroom, Family Room Off Kitchen, Flat, Formal/Separate Dining Room, Kitchen - Eat-In, Pantry, Stall Shower, Stove - Pellet, Tub Shower, Walk-in Closet(s), Wood Floors
Hot Water Electric
Heating Baseboard - Electric, Other
Cooling Window Unit(s)
Flooring Hardwood, Tile/Brick
Fireplaces Number 1
Fireplaces Type Brick, Wood
Fireplace Y
Heat Source Electric, Other
Exterior
Exterior Feature Patio(s), Porch(es)
Parking Features Garage - Side Entry, Garage Door Opener, Inside Access
Garage Spaces 2.0
Fence Partially, Privacy, Rear, Vinyl
Water Access N
View Garden/Lawn, Mountain
Roof Type Shingle
Accessibility 2+ Access Exits
Porch Patio(s), Porch(es)
Attached Garage 2
Total Parking Spaces 2
Garage Y
Building
Lot Description Front Yard, Landscaping, Level, Pond, Rear Yard, SideYard(s)
Story 1
Foundation Block
Sewer Public Sewer
Water Public
Architectural Style Ranch/Rambler
Level or Stories 1
Additional Building Above Grade, Below Grade
New Construction N
Schools
School District Mifflin County
Others
Senior Community No
Tax ID 14 ,14-0302--,000
Ownership Fee Simple
SqFt Source Estimated
Acceptable Financing Conventional, Cash, FHA, PHFA, USDA, VA
Listing Terms Conventional, Cash, FHA, PHFA, USDA, VA
Financing Conventional,Cash,FHA,PHFA,USDA,VA
Special Listing Condition Standard
Read Less

Bought with Jo Ann Smith • Keller Williams Advantage Realty



