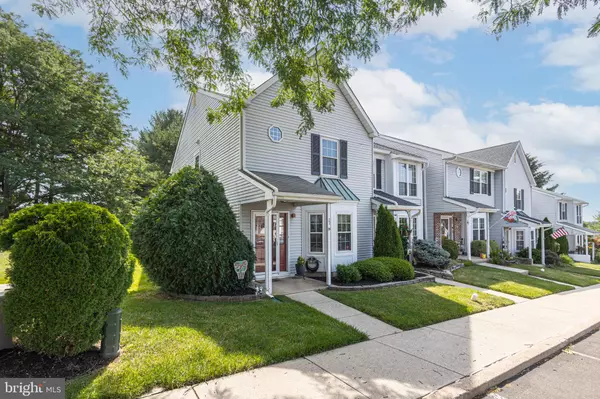For more information regarding the value of a property, please contact us for a free consultation.
71 FAIR OAKS CT Newtown, PA 18940
Want to know what your home might be worth? Contact us for a FREE valuation!

Our team is ready to help you sell your home for the highest possible price ASAP
Key Details
Sold Price $410,000
Property Type Townhouse
Sub Type End of Row/Townhouse
Listing Status Sold
Purchase Type For Sale
Square Footage 1,296 sqft
Price per Sqft $316
Subdivision Eagle Ridge
MLS Listing ID PABU2073698
Sold Date 07/11/24
Style Other
Bedrooms 2
Full Baths 2
Half Baths 1
HOA Fees $200/mo
HOA Y/N Y
Abv Grd Liv Area 1,296
Originating Board BRIGHT
Year Built 1987
Annual Tax Amount $3,730
Tax Year 2022
Lot Size 2,548 Sqft
Acres 0.06
Lot Dimensions 28.00 x 91.00
Property Description
Amazing END-UNIT townhome in the most ideal location in Newtown! Walk or bike the community path to Tyler State Park and enjoy the beauty of nature, take a dip in the community pool, enjoy some time on the playground or grab a bite to eat less than 1 mile from the shopping and dining of Newtown Borough. This 2 bedroom, 2.5 bath home is spacious and backs to a lovely wooded buffer. Offering tremendous value with beautiful hardwood flooring, updated kitchen with granite counters and stainless appliances and large family room with access to a tranquil paver patio. The upper level boasts 2 En-suite bedrooms and convenient laundry. Clean, neutral and move-in ready! Within the highly desired Council Rock school district and easy access to I-295 for commuting to work to Princeton, Phila or NYC.
Location
State PA
County Bucks
Area Newtown Twp (10129)
Zoning R1
Interior
Interior Features Breakfast Area, Carpet, Combination Dining/Living, Combination Kitchen/Dining, Combination Kitchen/Living, Dining Area, Family Room Off Kitchen, Kitchen - Eat-In, Kitchen - Table Space, Primary Bath(s), Tub Shower, Upgraded Countertops
Hot Water Natural Gas
Heating Forced Air
Cooling Central A/C
Fireplace N
Heat Source Natural Gas
Laundry Upper Floor
Exterior
Exterior Feature Patio(s)
Water Access N
Accessibility None
Porch Patio(s)
Garage N
Building
Story 2
Foundation Slab
Sewer Public Sewer
Water Public
Architectural Style Other
Level or Stories 2
Additional Building Above Grade, Below Grade
New Construction N
Schools
School District Council Rock
Others
HOA Fee Include Common Area Maintenance,Lawn Maintenance,Pool(s),Recreation Facility,Snow Removal,Trash
Senior Community No
Tax ID 29-025-492
Ownership Fee Simple
SqFt Source Assessor
Special Listing Condition Standard
Read Less

Bought with Joanne Robb • Opus Elite Real Estate



