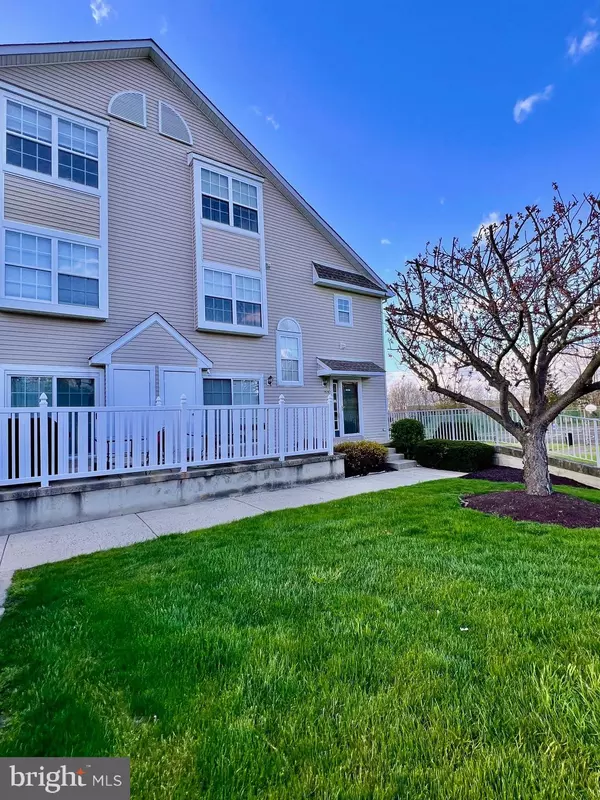For more information regarding the value of a property, please contact us for a free consultation.
1515 DEBORAH CT #1804 Jamison, PA 18929
Want to know what your home might be worth? Contact us for a FREE valuation!

Our team is ready to help you sell your home for the highest possible price ASAP
Key Details
Sold Price $400,000
Property Type Condo
Sub Type Condo/Co-op
Listing Status Sold
Purchase Type For Sale
Square Footage 2,064 sqft
Price per Sqft $193
Subdivision Mill Ridge
MLS Listing ID PABU2068934
Sold Date 07/12/24
Style A-Frame
Bedrooms 3
Full Baths 2
Half Baths 1
Condo Fees $260/mo
HOA Fees $15
HOA Y/N Y
Abv Grd Liv Area 1,548
Originating Board BRIGHT
Year Built 1996
Annual Tax Amount $5,079
Tax Year 2022
Lot Size 1,742 Sqft
Acres 0.04
Lot Dimensions 0.00 x 0.00
Property Description
Welcome to 1515 Deborah Ct #1804, an exquisite townhome nestled in Mill Ridge. This charming residence boasts modern elegance and convenience throughout its spacious layout. With 3 bedrooms, 2.5 bathrooms, and ample living space, this home offers comfort and functionality. Enjoy the updated kitchen with stainless steel appliances and granite countertops, perfect for culinary enthusiasts. Relax in the cozy living room featuring a fireplace, ideal for gatherings with friends and family. Retreat to the serene master suite with an en-suite bathroom and ample closet space. Additional highlights include a walkout basement, front and back patios ideal for outdoor entertaining. Located in a desirable Central Bucks High School East and close to shopping, dining, and entertainment, this home offers the perfect blend of comfort and convenience. Minutes away from Lahaska, New Hope, Newtown and Doylestown. Don't miss the opportunity to make this your dream home!
Location
State PA
County Bucks
Area Warwick Twp (10151)
Zoning C3
Rooms
Basement Full, Walkout Level, Partially Finished
Interior
Hot Water Natural Gas
Heating Forced Air
Cooling Central A/C
Fireplaces Number 1
Fireplace Y
Heat Source Natural Gas
Exterior
Amenities Available Basketball Courts, Tennis Courts, Tot Lots/Playground
Water Access N
Roof Type Shingle
Accessibility 36\"+ wide Halls
Garage N
Building
Story 3
Foundation Block
Sewer Public Sewer
Water Public
Architectural Style A-Frame
Level or Stories 3
Additional Building Above Grade, Below Grade
New Construction N
Schools
High Schools Central Bucks High School East
School District Central Bucks
Others
Pets Allowed Y
HOA Fee Include Common Area Maintenance,Lawn Maintenance,Snow Removal,Management,Road Maintenance,Trash
Senior Community No
Tax ID 51-018-084-018-004
Ownership Fee Simple
SqFt Source Estimated
Acceptable Financing Cash, Conventional, FHA
Listing Terms Cash, Conventional, FHA
Financing Cash,Conventional,FHA
Special Listing Condition Standard
Pets Allowed No Pet Restrictions
Read Less

Bought with Veronika Shumkova • Opus Elite Real Estate
GET MORE INFORMATION




