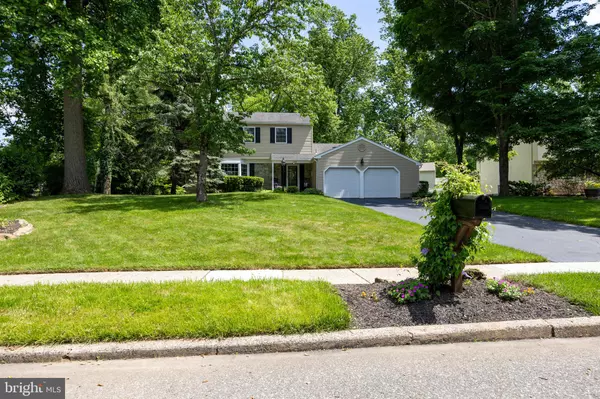For more information regarding the value of a property, please contact us for a free consultation.
1048 SHEARWATER DR Norristown, PA 19403
Want to know what your home might be worth? Contact us for a FREE valuation!

Our team is ready to help you sell your home for the highest possible price ASAP
Key Details
Sold Price $662,000
Property Type Single Family Home
Sub Type Detached
Listing Status Sold
Purchase Type For Sale
Square Footage 3,234 sqft
Price per Sqft $204
Subdivision The Pines
MLS Listing ID PAMC2098752
Sold Date 07/17/24
Style Colonial
Bedrooms 4
Full Baths 2
Half Baths 1
HOA Y/N N
Abv Grd Liv Area 2,634
Originating Board BRIGHT
Year Built 1969
Annual Tax Amount $7,348
Tax Year 2022
Lot Size 0.428 Acres
Acres 0.43
Lot Dimensions 85.00 x 0.00
Property Description
Showings start Thursday 5/23.
Welcome to your dream home in the prestigious Methacton School District within The Pines development. This stunning 4-bedroom, 2.5-bath colonial boasts over 3,000 sq. ft. of living space and has been thoughtfully updated throughout.
Step inside and be greeted by the elegant tiled expanded foyer, which leads to a spacious dining room perfect for hosting large gatherings. The room features a bright bay window, crown molding, chair rail, and hardwood flooring that continues into the adjacent sitting room, perfect for a quiet place to converse while meals are cooking. The chef's kitchen is a culinary delight, equipped with 42-inch cabinets, an abundance of granite countertops and high-end features such as soft-close drawers, a double-tier cutlery drawer, a pull-out spice rack, a trash/recycle bin cabinet and hidden toaster oven and microwave cabinets, The kitchen also includes an oversized island with pendant lighting and ample storage as well as stainless steel appliances, including a double oven, dishwasher, refrigerator and 5-burner cooktop with exposed range hood. The spacious eating area features an angled ceiling with skylights, offering a bright and airy space that opens to the backyard and deck. Enjoy the built-in bar area with beverage cooler and wine racks, perfect for entertaining. Relax in the vaulted-ceiling family room with a stunning stone fireplace and woodburning insert and enjoy the included 65-inch TV completing the cozy atmosphere. Adjacent to the family room is a private office with a pocket door and large bay window that brings in plenty of natural light. The first-floor laundry room offers convenient access to both the yard and the oversized 2-car garage, which includes a wall of storage shelves. An updated powder room with marble flooring completes the main level.
Upstairs, the wide hallway contains two additional closets for an abundance of storage as well as access to the partially floored attic with drop down stairs. The carpeted primary suite features two large closets and an en-suite bath with a double sink, new quartz vanity, corner tiled shower and vaulted ceiling. Each of the other three generously sized bedrooms includes closets with organizers, while the hall bath has been recently updated with fresh paint, new fixtures and double sink vanity.
Outside, you'll find a garden ready for planting, a freshly sealed expanded deck with Trex railing and lighting, and a large 12x12 shed for all your equipment storage. The flat backyard is perfect for family fun and relaxation. The partially finished basement adds an additional 600 sq. ft. of versatile space, complete with a bar, built-in refrigerator and pool table, making it an ideal man cave or playroom.
Additional features include landscape uplighting, 2-zone oil heating, electric hot water heater helps save on oil bills in warmer months, 2-zone air conditioning, 200 AMP electrical service, whole house attic fan, newer windows and siding, a quiet cul-de-sac street location and close proximity to shops and Route 422. This home is a must-see—make it yours today!
Seller is a PA licensed realtor.
Location
State PA
County Montgomery
Area Lower Providence Twp (10643)
Zoning RES
Rooms
Other Rooms Dining Room, Primary Bedroom, Sitting Room, Bedroom 2, Bedroom 3, Bedroom 4, Kitchen, Family Room, Basement, Breakfast Room, Laundry, Office, Bathroom 2, Primary Bathroom, Half Bath
Basement Partially Finished
Interior
Interior Features Attic/House Fan, Carpet, Ceiling Fan(s), Crown Moldings, Dining Area, Family Room Off Kitchen, Formal/Separate Dining Room, Kitchen - Eat-In, Kitchen - Island, Recessed Lighting, Skylight(s), Upgraded Countertops, Wet/Dry Bar
Hot Water S/W Changeover, Electric, Oil
Heating Baseboard - Hot Water
Cooling Central A/C
Fireplaces Number 1
Fireplaces Type Mantel(s), Wood, Heatilator
Equipment Cooktop, Dishwasher, Disposal, Dryer - Electric, Exhaust Fan, Extra Refrigerator/Freezer, Microwave, Oven - Double, Range Hood, Refrigerator, Stainless Steel Appliances, Washer, Water Conditioner - Owned, Water Heater
Fireplace Y
Window Features Double Pane,Double Hung,Bay/Bow,Screens,Skylights
Appliance Cooktop, Dishwasher, Disposal, Dryer - Electric, Exhaust Fan, Extra Refrigerator/Freezer, Microwave, Oven - Double, Range Hood, Refrigerator, Stainless Steel Appliances, Washer, Water Conditioner - Owned, Water Heater
Heat Source Oil
Laundry Main Floor, Dryer In Unit, Washer In Unit
Exterior
Exterior Feature Deck(s)
Parking Features Garage Door Opener, Inside Access, Oversized
Garage Spaces 2.0
Utilities Available Cable TV Available
Water Access N
Roof Type Shingle
Accessibility None
Porch Deck(s)
Attached Garage 2
Total Parking Spaces 2
Garage Y
Building
Lot Description No Thru Street, Rear Yard
Story 2
Foundation Concrete Perimeter
Sewer Public Sewer
Water Public
Architectural Style Colonial
Level or Stories 2
Additional Building Above Grade, Below Grade
New Construction N
Schools
School District Methacton
Others
Senior Community No
Tax ID 43-00-13099-007
Ownership Fee Simple
SqFt Source Assessor
Acceptable Financing Conventional, Cash, FHA, VA
Listing Terms Conventional, Cash, FHA, VA
Financing Conventional,Cash,FHA,VA
Special Listing Condition Standard
Read Less

Bought with Kristen Thornton • RE/MAX Town & Country



