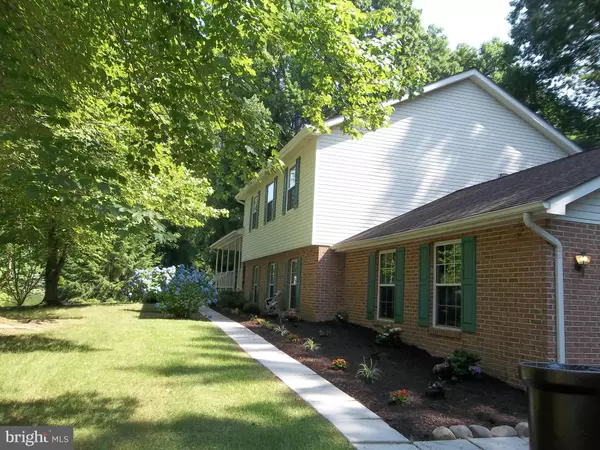For more information regarding the value of a property, please contact us for a free consultation.
7405 QUAKING DR Sunderland, MD 20689
Want to know what your home might be worth? Contact us for a FREE valuation!

Our team is ready to help you sell your home for the highest possible price ASAP
Key Details
Sold Price $549,000
Property Type Single Family Home
Sub Type Detached
Listing Status Sold
Purchase Type For Sale
Square Footage 2,640 sqft
Price per Sqft $207
Subdivision Aspen Woods
MLS Listing ID MDCA2016036
Sold Date 07/19/24
Style Split Level
Bedrooms 4
Full Baths 3
HOA Y/N N
Abv Grd Liv Area 2,640
Originating Board BRIGHT
Year Built 2000
Annual Tax Amount $4,958
Tax Year 2024
Lot Size 0.958 Acres
Acres 0.96
Property Description
Discover the charm of this split-level home, built in 2000. The kitchen boasts new countertops, stainless steel appliances, and hybrid resilient flooring, ensuring durability and style. The entryway and kitchen flooring transition seamlessly into the comfort of new carpeting throughout the rest of the home. Relax in the spacious family room with a cozy gas propane-fueled fireplace. The roof was replaced with HD Architectural Shingles in 2021, and the HVAC system was replaced in 2020. Convenience is at your fingertips. Ideally situated close to major routes, Washington, DC, and Virginia, this home offers both comfort and accessibility. Don't miss out on this gem! The developer/builder created HOA that has never been activated. There is no HOA organization or fees. The original covenants are provided in Documents View. The owner is a real estate agent.
Location
State MD
County Calvert
Zoning RUR
Rooms
Main Level Bedrooms 4
Interior
Interior Features Carpet, Ceiling Fan(s), Formal/Separate Dining Room, Kitchen - Galley, Kitchen - Table Space, Pantry
Hot Water Electric
Heating Heat Pump(s)
Cooling Central A/C, Heat Pump(s)
Flooring Carpet, Luxury Vinyl Plank, Tile/Brick
Fireplaces Number 1
Fireplaces Type Gas/Propane, Mantel(s), Screen
Equipment Dishwasher, Dryer - Electric, Icemaker, Oven/Range - Electric, Range Hood, Refrigerator, Stainless Steel Appliances, Washer
Fireplace Y
Window Features Screens
Appliance Dishwasher, Dryer - Electric, Icemaker, Oven/Range - Electric, Range Hood, Refrigerator, Stainless Steel Appliances, Washer
Heat Source Electric
Exterior
Parking Features Garage - Side Entry, Garage Door Opener
Garage Spaces 2.0
Utilities Available Cable TV Available, Electric Available
Water Access N
Roof Type Architectural Shingle
Accessibility None
Attached Garage 2
Total Parking Spaces 2
Garage Y
Building
Lot Description Backs to Trees, Cul-de-sac
Story 2
Foundation Crawl Space, Slab
Sewer On Site Septic
Water Well
Architectural Style Split Level
Level or Stories 2
Additional Building Above Grade, Below Grade
Structure Type Dry Wall
New Construction N
Schools
School District Calvert County Public Schools
Others
Pets Allowed Y
Senior Community No
Tax ID 0503160653
Ownership Fee Simple
SqFt Source Assessor
Acceptable Financing Cash, Conventional, FHA, VA
Horse Property N
Listing Terms Cash, Conventional, FHA, VA
Financing Cash,Conventional,FHA,VA
Special Listing Condition Standard
Pets Allowed No Pet Restrictions
Read Less

Bought with Samuel C Kim • Jason Mitchell Group
GET MORE INFORMATION




