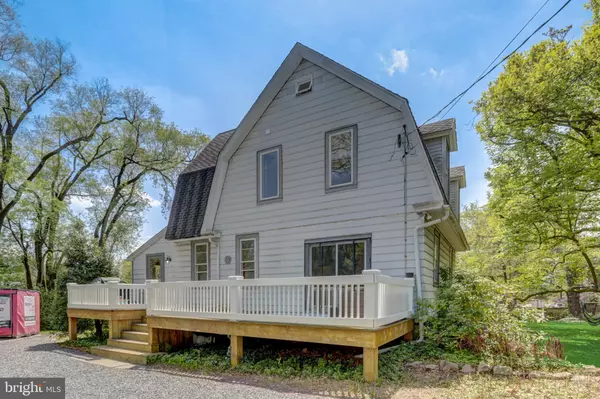For more information regarding the value of a property, please contact us for a free consultation.
1000 MEETINGHOUSE RD Ambler, PA 19002
Want to know what your home might be worth? Contact us for a FREE valuation!

Our team is ready to help you sell your home for the highest possible price ASAP
Key Details
Sold Price $557,492
Property Type Single Family Home
Sub Type Detached
Listing Status Sold
Purchase Type For Sale
Square Footage 2,213 sqft
Price per Sqft $251
Subdivision Maple Glen
MLS Listing ID PAMC2102376
Sold Date 06/27/24
Style Colonial
Bedrooms 4
Full Baths 2
Half Baths 1
HOA Y/N N
Abv Grd Liv Area 2,213
Originating Board BRIGHT
Year Built 1899
Annual Tax Amount $7,232
Tax Year 2023
Lot Size 0.601 Acres
Acres 0.6
Lot Dimensions 200.00 x 0.00
Property Description
Welcome to your dream home situated on a serene corner lot adorned with nature's finest. This expansive 4-bedroom, 2.5-bath single-family home boasts a picturesque setting with mature plants, including a majestic magnolia tree, vibrant rhododendrons, fragrant rose bushes, forsythia, hydrangeas, and charming peony plants. The den exudes warmth with wood paneling that beautifully reflects natural light, creating a cozy ambiance during the day. Stay comfortable year-round with the mini-split ductless system on the first floor, while the wood-burning fireplace beckons cozy evenings and has been recently serviced for your peace of mind. The kitchen features a Fisher & Paykel refrigerator and a JennAir electric stovetop and oven. Wood bead board and bright windows provide captivating views of the yard, sunrise, and sunset. Crafted by a master carpenter, built-in shelves adorn the spacious living room, where you'll also find a sliding glass door leading to the large porch, and in the dining room, offering both functionality and charm. The third floor has been thoughtfully renovated into a versatile suite featuring a walk-in closet area and a full bath with a custom tiled shower, bidet toilet, and a dual vanity. Whether used as a bedroom suite, relaxation space, home office, or playroom, this area promises endless possibilities. Ample storage awaits in the unfinished basement, where more built-in shelving stands ready to organize your belongings.
Conveniently located in close proximity of Maple Glen Elementary and Upper Dublin High School, as well as the Temple Ambler Arboretum, Robbins Park, and Mondauk Park, this home offers the perfect blend of tranquility and accessibility. For commuters, Fort Washington and Ambler train stations are just a short drive away, while downtown Ambler's vibrant shops and restaurants await within minutes. With recent updates including new toilets, repainted walls, new carpet in the living room and den, and renovated third-floor insulation, this meticulously maintained home is ready to welcome you into a life of comfort and convenience. Experience the epitome of suburban living in this inviting retreat.
Location
State PA
County Montgomery
Area Upper Dublin Twp (10654)
Zoning RESIDENTIAL
Rooms
Other Rooms Living Room, Dining Room, Primary Bedroom, Bedroom 2, Bedroom 3, Bedroom 4, Kitchen, Den, Primary Bathroom, Full Bath, Half Bath
Basement Full, Unfinished
Interior
Hot Water Electric
Heating Forced Air
Cooling Central A/C
Fireplaces Number 1
Fireplaces Type Wood
Equipment Cooktop, Dishwasher, Disposal, Oven - Single, Refrigerator
Fireplace Y
Appliance Cooktop, Dishwasher, Disposal, Oven - Single, Refrigerator
Heat Source Oil
Laundry Basement
Exterior
Exterior Feature Deck(s)
Garage Spaces 4.0
Carport Spaces 2
Water Access N
Roof Type Shingle
Accessibility None
Porch Deck(s)
Total Parking Spaces 4
Garage N
Building
Story 3
Foundation Stone
Sewer Public Sewer
Water Public
Architectural Style Colonial
Level or Stories 3
Additional Building Above Grade, Below Grade
New Construction N
Schools
Elementary Schools Maple Glen
Middle Schools Sandy Run
High Schools Upper Dublin
School District Upper Dublin
Others
Senior Community No
Tax ID 54-00-06658-002
Ownership Fee Simple
SqFt Source Assessor
Acceptable Financing Cash, Conventional, FHA, VA
Listing Terms Cash, Conventional, FHA, VA
Financing Cash,Conventional,FHA,VA
Special Listing Condition Standard
Read Less

Bought with Jonathan C Oler • BHHS Fox & Roach-Center City Walnut
GET MORE INFORMATION




