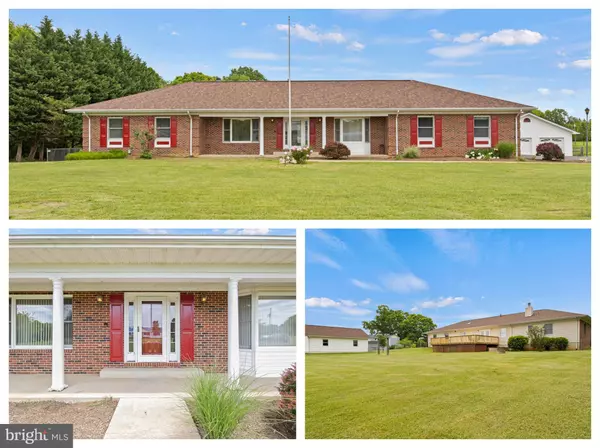For more information regarding the value of a property, please contact us for a free consultation.
34341 PARKER RD Locust Grove, VA 22508
Want to know what your home might be worth? Contact us for a FREE valuation!

Our team is ready to help you sell your home for the highest possible price ASAP
Key Details
Sold Price $470,000
Property Type Single Family Home
Sub Type Detached
Listing Status Sold
Purchase Type For Sale
Square Footage 2,052 sqft
Price per Sqft $229
Subdivision None Available
MLS Listing ID VAOR2007298
Sold Date 07/22/24
Style Ranch/Rambler
Bedrooms 3
Full Baths 2
HOA Y/N N
Abv Grd Liv Area 2,052
Originating Board BRIGHT
Year Built 1993
Annual Tax Amount $2,590
Tax Year 2023
Lot Size 1.717 Acres
Acres 1.72
Property Description
This Spacious Brick 3-bedroom 2 bath Rambler with full basement. Presents an exceptional opportunity for the auto enthusiasts. 3 car attached side load garage and a 2+ car 32X32 detached garage with multiple access. So many possibilities here on this beautiful level lot just under 2-acres. Conveniently located just a short drive to Fredericksburg, Culpeper, and Orange. Home is equipped with stainless steel appliances. New roof replaced this year 2024 as well as the 20x30 deck. The Open floor plan is perfect for conversation while in the kitchen or entertainment. Discover the epitome of peaceful living combined with convenience. Add this one to your list and make plans to see it today.
Location
State VA
County Orange
Zoning A
Rooms
Other Rooms Living Room, Dining Room, Primary Bedroom, Bedroom 2, Bedroom 3, Kitchen, Family Room, Basement, Foyer
Basement Rear Entrance, Sump Pump, Unfinished, Walkout Stairs
Main Level Bedrooms 3
Interior
Interior Features Attic, Family Room Off Kitchen, Breakfast Area, Dining Area, Chair Railings, Crown Moldings, Entry Level Bedroom, Primary Bath(s), Window Treatments, Floor Plan - Open
Hot Water Electric
Heating Heat Pump(s)
Cooling Heat Pump(s)
Flooring Ceramic Tile, Vinyl, Carpet
Fireplaces Number 1
Fireplaces Type Fireplace - Glass Doors, Heatilator, Mantel(s), Screen
Equipment Built-In Microwave, Oven/Range - Electric, Dishwasher, Disposal
Furnishings No
Fireplace Y
Window Features Bay/Bow,Double Pane,Screens,Skylights
Appliance Built-In Microwave, Oven/Range - Electric, Dishwasher, Disposal
Heat Source Electric, Oil
Exterior
Exterior Feature Deck(s), Porch(es)
Parking Features Garage - Side Entry, Garage - Front Entry, Oversized, Other
Garage Spaces 7.0
Fence Rear
Water Access N
View Pasture
Roof Type Architectural Shingle
Accessibility Level Entry - Main
Porch Deck(s), Porch(es)
Attached Garage 3
Total Parking Spaces 7
Garage Y
Building
Lot Description Cleared, Landscaping
Story 2
Foundation Permanent, Block
Sewer Septic Exists
Water Well
Architectural Style Ranch/Rambler
Level or Stories 2
Additional Building Above Grade
New Construction N
Schools
High Schools Orange Co.
School District Orange County Public Schools
Others
Senior Community No
Tax ID 000008241
Ownership Fee Simple
SqFt Source Estimated
Special Listing Condition Standard
Read Less

Bought with Curtis Lee Hartless • INK Homes and Lifestyle, LLC.
GET MORE INFORMATION




