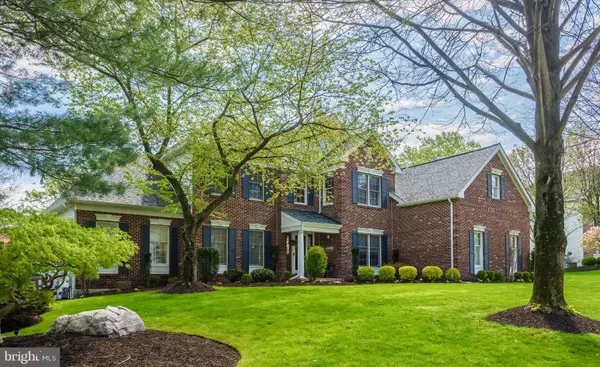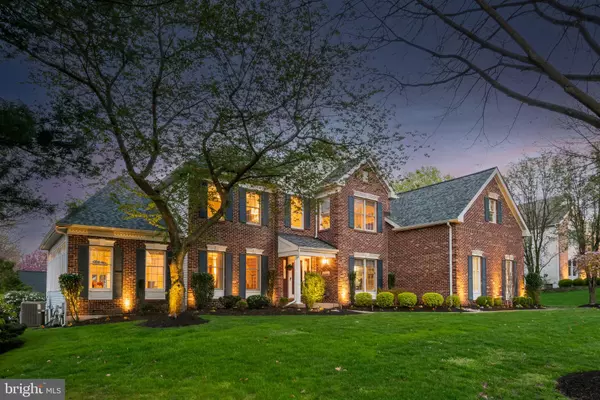For more information regarding the value of a property, please contact us for a free consultation.
50 CEDAR HILL LN Media, PA 19063
Want to know what your home might be worth? Contact us for a FREE valuation!

Our team is ready to help you sell your home for the highest possible price ASAP
Key Details
Sold Price $1,335,000
Property Type Single Family Home
Sub Type Detached
Listing Status Sold
Purchase Type For Sale
Square Footage 5,797 sqft
Price per Sqft $230
Subdivision Rose Tree Ests
MLS Listing ID PADE2065746
Sold Date 07/12/24
Style Colonial
Bedrooms 5
Full Baths 3
Half Baths 1
HOA Fees $41/ann
HOA Y/N Y
Abv Grd Liv Area 3,797
Originating Board BRIGHT
Year Built 1994
Annual Tax Amount $11,902
Tax Year 2023
Lot Size 0.310 Acres
Acres 0.31
Lot Dimensions 0.00 x 0.00
Property Description
OPEN HOUSE CANCELLED! Welcome to the sought-after community of Rose Tree Estates! Embrace timeless elegance in this stately brick colonial, offering 5 bedrooms and 3.5 bathrooms, the 5th bedroom is on the lower level. Experience the epitome of luxury living in this home. Enter through the charming covered front porch into the two-story foyer with its gently curved staircase, adding a touch of grandeur to the entrance. Just off the foyer are French doors leading into the home office with custom built-ins. Adjacent to the office is the powder room, recently renovated in 2024. Experience culinary delight in the upgraded kitchen, boasting granite countertops, gas cooking, stainless appliances, and a new Bosch dishwasher, all complemented by upgraded cabinetry. Gather around the island with seating for 3, perfect for casual meals. Step out onto the back deck for al fresco dining and outdoor enjoyment just off the kitchen. The breakfast room seamlessly connects the kitchen to the family room, creating an inviting space for everyday living. Relax in the family room, featuring vaulted ceilings, new carpet, a wood-burning fireplace, and the added convenience of a back staircase. Entertain with ease in the sizeable living room and dining room. A standout feature of this home is the expansive Sun Room, expanding the house's footprint on both the main floor and the basement! Bathed in natural light from the multitude of windows, the Sun Room is a serene space for relaxation or entertainment. A laundry room, with coat closet, cabinetry and laundry sink, completes the main level. Ascend to the upper level via the front or back steps. Retreat to the Primary suite, where a spacious sitting area awaits, complemented by a dreamy walk-in closet featuring a built-in organization system for storage. A vanity space connects the closet to the Primary bathroom, adorned with a stall shower, soaking tub, and neutral tiling/countertops, promising relaxation at its finest. Three additional bedrooms with ample closets. Completing the upper level is a full hall bathroom with double vanity, tub shower, and a double-door hall linen closet. Descend into the walkout basement of your dreams, where luxury and entertainment converge! Indulge in the ultimate in-home bar experience, with seating for 3 at the wet bar and a temperature-regulated wine cellar to showcase your finest selections. Whether it's cheering on your team during the next game or cozying up for a movie night, the custom-built entertainment center with a gas fireplace, shelving, and cabinetry sets the stage for unforgettable moments. An additional 5th bedroom adjacent to the full bathroom, accompanied by a linen closet for added convenience. The flex room has endless possibilities as an office, gym, or relaxation space. Let your imagination soar in the playroom, featuring custom built-ins. So many ways to enjoy and utilize this fantastic basement. Outdoor bliss and entertainment in the backyard oasis! Revel in the low-maintenance luxury of the Trex deck (2018), with ample space for gatherings and relaxation. Descend the steps to the slate patio, complemented by the elegant paver retaining wall, creating a picturesque setting for outdoor enjoyment. A slider door connects the patio to the basement. A fully fenced yard, this outdoor haven is ready for unforgettable moments! Don't forget the 3-car garage with extra storage space, floor-to-ceiling shelving, cabinetry, and new doors installed in 2019. A new roof was installed in 2019. Award-winning Rose Tree Media School District! Prime location! Easy access to major roads, commuting is a breeze, with PHL Int. Airport just under 20 minutes away for easy travel. Quick access to the Media/Wawa Regional Rail. Explore Media Borough, from shops to delectable dining and entertainment, all just a quick drive away. Enjoy outdoor adventures nearby, from tranquil walks at Ridley Creek State Park to family fun at Tyler Arboretum, Linvilla Orchards and more!
Location
State PA
County Delaware
Area Upper Providence Twp (10435)
Zoning RESIDENTIAL
Rooms
Other Rooms Living Room, Dining Room, Primary Bedroom, Bedroom 2, Bedroom 3, Bedroom 4, Kitchen, Family Room, Foyer, Breakfast Room, Sun/Florida Room, Office, Recreation Room, Bonus Room, Primary Bathroom, Full Bath, Half Bath, Additional Bedroom
Basement Daylight, Full, Walkout Level
Interior
Interior Features Additional Stairway, Bar, Breakfast Area, Built-Ins, Carpet, Ceiling Fan(s), Dining Area, Kitchen - Island, Family Room Off Kitchen, Primary Bath(s), Recessed Lighting, Skylight(s), Soaking Tub, Stall Shower, Tub Shower, Upgraded Countertops, Walk-in Closet(s), Wine Storage, Wood Floors
Hot Water Natural Gas
Heating Forced Air
Cooling Central A/C
Fireplaces Number 2
Fireplaces Type Wood, Gas/Propane
Fireplace Y
Heat Source Natural Gas
Laundry Main Floor
Exterior
Exterior Feature Deck(s), Patio(s)
Parking Features Additional Storage Area, Garage - Side Entry, Garage Door Opener, Inside Access, Oversized
Garage Spaces 8.0
Fence Fully, Vinyl
Water Access N
Roof Type Asphalt
Accessibility None
Porch Deck(s), Patio(s)
Attached Garage 3
Total Parking Spaces 8
Garage Y
Building
Story 2
Foundation Concrete Perimeter
Sewer Public Sewer
Water Public
Architectural Style Colonial
Level or Stories 2
Additional Building Above Grade, Below Grade
New Construction N
Schools
Middle Schools Springton Lake
High Schools Penncrest
School District Rose Tree Media
Others
Senior Community No
Tax ID 35-00-00125-21
Ownership Fee Simple
SqFt Source Assessor
Special Listing Condition Standard
Read Less

Bought with Kim Cunningham Marren • Compass RE
GET MORE INFORMATION




