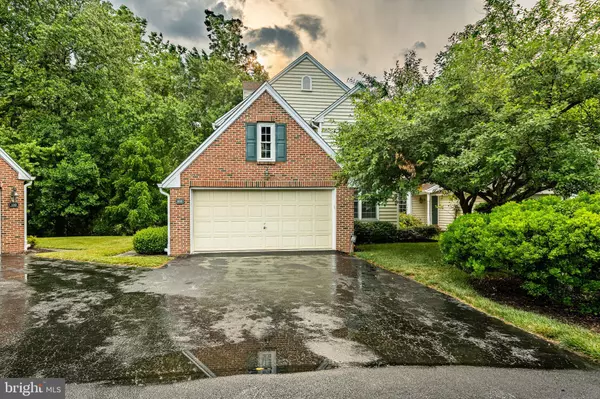For more information regarding the value of a property, please contact us for a free consultation.
108 DUNDEE MILLS LN #71 Wallingford, PA 19086
Want to know what your home might be worth? Contact us for a FREE valuation!

Our team is ready to help you sell your home for the highest possible price ASAP
Key Details
Sold Price $535,000
Property Type Townhouse
Sub Type End of Row/Townhouse
Listing Status Sold
Purchase Type For Sale
Square Footage 2,972 sqft
Price per Sqft $180
Subdivision Mills At Rose Valley
MLS Listing ID PADE2068962
Sold Date 07/24/24
Style Colonial
Bedrooms 3
Full Baths 2
Half Baths 1
HOA Fees $445/mo
HOA Y/N Y
Abv Grd Liv Area 2,972
Originating Board BRIGHT
Year Built 1999
Annual Tax Amount $12,516
Tax Year 2024
Lot Dimensions 0.00 x 0.00
Property Description
Welcome home to 108 Dundee Mills Ln! This spacious end-unit is ready for its new owners! As you pull into the neighborhood, you will notice that the community is immaculately kept with beautiful landscaping. Following down to the end of Dundee Mills Ln, you will arrive at 108. Pull into one of the two driveway spaces and make your way either through the 2-car garage or make your way around to the front door. As you walk through the door you will be greeted by a 2-story foyer which boasts tons of bright natural light. To your right, you can make your way into the formal dining room, ready for your Thanksgiving entertaining. Continuing through to the kitchen you will find a large island with granite countertops. All of the appliances are new within the last five years! Also in the kitchen you will find a built-in desk area with additional storage adjacent to the sizable eat-in area. You have open sight lines into the massive living room! This room is enhanced by large sliding doors offering significant natural light. You'll love enjoying the deck which overlooks a flowing creek and lush greenery. As you make your way upstairs you will be immediately greeted by the primary suite. Again, you will be bathed in natural light filling the large suite. The suite boasts two walk-in closets as well as an en-suite with built-in tub and a separate stall shower. Upstairs you will also find a spacious laundry room, 2 additional bedrooms, and a beautiful hall bathroom. Making your way back down to the basement you will find a large unfinished space with a ground level walkout leading you directly back to the creek. You can enjoy all of this luxury with the added benefit of living in a community which maintains the exterior of the home as well as a number of other perks. Be sure to schedule a showing today, this one will not last long!
Location
State PA
County Delaware
Area Nether Providence Twp (10434)
Zoning RESIDENTIAL
Rooms
Basement Unfinished, Walkout Level, Rough Bath Plumb
Interior
Interior Features Carpet, Dining Area, Floor Plan - Traditional, Formal/Separate Dining Room, Kitchen - Eat-In, Pantry, Primary Bath(s), Walk-in Closet(s)
Hot Water Natural Gas
Heating Forced Air
Cooling Central A/C
Fireplaces Number 1
Fireplace Y
Heat Source Natural Gas
Exterior
Parking Features Garage - Side Entry, Inside Access
Garage Spaces 4.0
Water Access N
Accessibility None
Attached Garage 2
Total Parking Spaces 4
Garage Y
Building
Story 3
Foundation Permanent
Sewer Public Sewer
Water Public
Architectural Style Colonial
Level or Stories 3
Additional Building Above Grade, Below Grade
New Construction N
Schools
School District Wallingford-Swarthmore
Others
Pets Allowed Y
HOA Fee Include Common Area Maintenance,Lawn Maintenance,Road Maintenance,Snow Removal,Trash,Ext Bldg Maint
Senior Community No
Tax ID 34-00-02462-63
Ownership Fee Simple
SqFt Source Assessor
Acceptable Financing Cash, Conventional, FHA
Listing Terms Cash, Conventional, FHA
Financing Cash,Conventional,FHA
Special Listing Condition Standard
Pets Allowed No Pet Restrictions
Read Less

Bought with Brooke Penders • Coldwell Banker Realty
GET MORE INFORMATION




