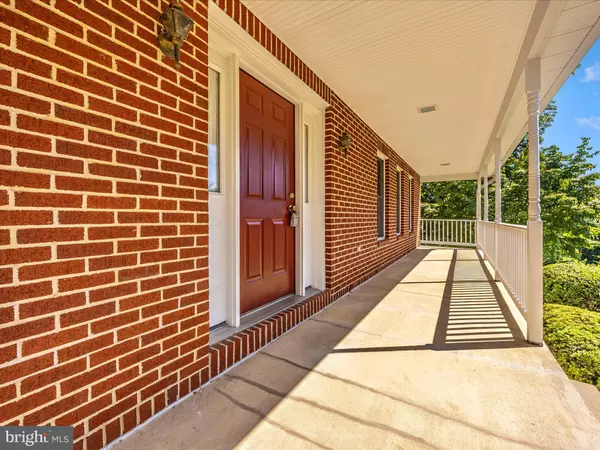For more information regarding the value of a property, please contact us for a free consultation.
19150 MATENY HILL RD Germantown, MD 20874
Want to know what your home might be worth? Contact us for a FREE valuation!

Our team is ready to help you sell your home for the highest possible price ASAP
Key Details
Sold Price $725,000
Property Type Single Family Home
Sub Type Detached
Listing Status Sold
Purchase Type For Sale
Square Footage 3,146 sqft
Price per Sqft $230
Subdivision Germantown Station
MLS Listing ID MDMC2136168
Sold Date 07/24/24
Style Cape Cod
Bedrooms 3
Full Baths 3
Half Baths 2
HOA Y/N N
Abv Grd Liv Area 2,346
Originating Board BRIGHT
Year Built 1999
Annual Tax Amount $6,698
Tax Year 2024
Lot Size 0.669 Acres
Acres 0.67
Property Description
Run, don't walk to see this beauty! All brick construction! Bright and cheerful. Flooded with natural light throughout.
General Information:
Private setting
.66 acre lot
Front Porch
Deck in rear
Multi-Zone HVAC (2019)
30-Year Roof installed in 2015
75-gallon gas water heater
Andersen Vinyl Clad Windows
3 Bedrooms
3 Full Baths
2 Half Baths
Foyer with hardwood floor
Formal Dining Room
Eat-in Kitchen
Office with hardwood floor and ceiling fan
Rec Room with wet bar and masonry wood-burning fireplace
Living Room with gas fireplace, carpet, and ceiling fan
Kitchen Features:
Hardwood Floor
Island with Storage
New (2023) Stainless Steel appliances
Gas cooking
Built-in Microwave
Corian Counters
Under cabinet lighting
Tile backsplash
Garage Features:
Over 1,000 square feet
Heated floor
Separate A/C and Heat
10-foot insulated doors with openers
Cabinets, counters, and work sink
Huge Storage Area
Primary Bedroom:
Carpet
Ceiling Fan
Walk-in Closet with wall-safe
2 Additional Closets
Primary Bathroom:
Quartz Counters
2 Sinks
Large Vanity with multiple drawers and cabinets for storage
Huge Walk-in shower with 2 shower heads
Heated Floor
Skylight
Bedrooms 2 & 3:
Each has carpet and ceiling fans
Each has en suite full bathrooms
The washer and dryer are located on the upper level with the bedrooms.
There is an additional washer/dryer hook-up on the main level.
Walking distance to MARC Train.
Close to Montgomery County Amenities such as Upper Montgomery County Sportsplex, and shopping.
Location
State MD
County Montgomery
Zoning R200
Direction East
Rooms
Other Rooms Living Room, Dining Room, Primary Bedroom, Bedroom 2, Bedroom 3, Kitchen, Foyer, Breakfast Room, Office, Recreation Room, Bathroom 2, Bathroom 3, Primary Bathroom, Half Bath
Basement Connecting Stairway, Fully Finished, Garage Access
Main Level Bedrooms 1
Interior
Interior Features Breakfast Area, Built-Ins, Carpet, Ceiling Fan(s), Entry Level Bedroom, Floor Plan - Traditional, Kitchen - Island, Skylight(s), Walk-in Closet(s), Wet/Dry Bar, Wood Floors
Hot Water Natural Gas, 60+ Gallon Tank
Heating Radiant, Heat Pump(s), Central
Cooling Central A/C
Flooring Hardwood, Carpet, Laminated
Fireplaces Number 2
Fireplaces Type Gas/Propane, Wood
Equipment Built-In Microwave, Dishwasher, Disposal, Dryer, Exhaust Fan, Icemaker, Oven/Range - Gas, Refrigerator, Stainless Steel Appliances, Washer, Water Heater
Fireplace Y
Appliance Built-In Microwave, Dishwasher, Disposal, Dryer, Exhaust Fan, Icemaker, Oven/Range - Gas, Refrigerator, Stainless Steel Appliances, Washer, Water Heater
Heat Source Natural Gas
Laundry Upper Floor
Exterior
Exterior Feature Deck(s), Porch(es)
Parking Features Garage - Side Entry, Garage Door Opener, Inside Access
Garage Spaces 8.0
Water Access N
Roof Type Architectural Shingle
Street Surface Black Top
Accessibility None
Porch Deck(s), Porch(es)
Road Frontage City/County
Attached Garage 2
Total Parking Spaces 8
Garage Y
Building
Story 3
Foundation Concrete Perimeter
Sewer Public Sewer
Water Public
Architectural Style Cape Cod
Level or Stories 3
Additional Building Above Grade, Below Grade
New Construction N
Schools
Elementary Schools Germantown
Middle Schools Roberto W. Clemente
High Schools Seneca Valley
School District Montgomery County Public Schools
Others
Pets Allowed Y
Senior Community No
Tax ID 160900775657
Ownership Fee Simple
SqFt Source Estimated
Acceptable Financing Cash, Conventional, FHA, VA
Listing Terms Cash, Conventional, FHA, VA
Financing Cash,Conventional,FHA,VA
Special Listing Condition Standard
Pets Allowed No Pet Restrictions
Read Less

Bought with Jack W Wang • RLAH @properties



