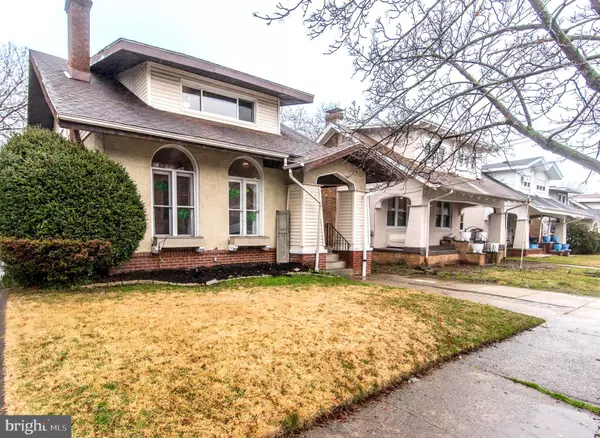For more information regarding the value of a property, please contact us for a free consultation.
316 CHANDLER ST Philadelphia, PA 19111
Want to know what your home might be worth? Contact us for a FREE valuation!

Our team is ready to help you sell your home for the highest possible price ASAP
Key Details
Sold Price $307,000
Property Type Single Family Home
Sub Type Detached
Listing Status Sold
Purchase Type For Sale
Square Footage 2,040 sqft
Price per Sqft $150
Subdivision Fox Chase
MLS Listing ID PAPH2329840
Sold Date 07/19/24
Style Cape Cod
Bedrooms 3
Full Baths 1
HOA Y/N N
Abv Grd Liv Area 1,440
Originating Board BRIGHT
Year Built 1953
Annual Tax Amount $3,978
Tax Year 2023
Lot Size 3,600 Sqft
Acres 0.08
Lot Dimensions 40.00 x 90.00
Property Description
Beautiful Fox Chase single with many upgrades, where classic original features blend perfectly with modern finishes. Great block & location w/ popular & convenient new Unity market/deli around the corner! Energy efficient ductless mini-splits for air conditioning & heat thru-out. New laminate wood flooring along with recessed lighting & crown molding flow thru-out the 1st fl, large living room w/ floor-to-ceiling arched windows, fireplace w/ new pellet stove & ceiling fan. Formal dining room w/ rustic hanging light fixture & decorative glass accent picture window. Updated & modern kitchen boasts white wood cabinets & gorgeous Quartz counters w/ subway tiled backsplash, stainless steel appliances including dishwasher & microwave w/ exit to rear yard. Bonus bedroom/family room off the kitchen offers many options and has sliding doors to new upgraded Trex deck for easy inside/outside entertaining. Magnificent full bath w/ shadow box panels & chair rail. matching vanity & cabinet, modern mirror & hardware, easy to maintain tub/shower surround. Fully finished & carpeted basement adds even more living space and has a separate 4th bedroom or office/playroom, waterproofed w/ sump pump, laundry & mechanical room room, and exit to rear yard.
Dramatic stairway w/ rounded landing leads to a long open sitting area and 3 bedrooms w/ hardwood flooring & closets/ceiling fans, and French Jack & Jill doors offers unique & flexible options to get creative with. Large rear yard is fully fenced w/ 6ft PVC fencing and besides the awesome deck offers a good sized grass area along with concrete patio and custom storage sheds w/ electric, great for any outdoor activities or entertaining.
Considering the 3 bedrooms along with 1st fl bedroom/family room and finished basement w/ separate room/bedroom, this property offers a flexible layout and can accommodate any living situation.
Location
State PA
County Philadelphia
Area 19111 (19111)
Zoning RSA2
Rooms
Basement Fully Finished
Main Level Bedrooms 3
Interior
Hot Water Electric
Cooling Ductless/Mini-Split
Fireplace N
Heat Source Electric
Exterior
Water Access N
Accessibility None
Garage N
Building
Story 2
Foundation Permanent
Sewer Public Sewer
Water Public
Architectural Style Cape Cod
Level or Stories 2
Additional Building Above Grade, Below Grade
New Construction N
Schools
School District The School District Of Philadelphia
Others
Senior Community No
Tax ID 631228200
Ownership Fee Simple
SqFt Source Assessor
Special Listing Condition Standard
Read Less

Bought with Brian Miguel Cesar • RE/MAX 2000
GET MORE INFORMATION




