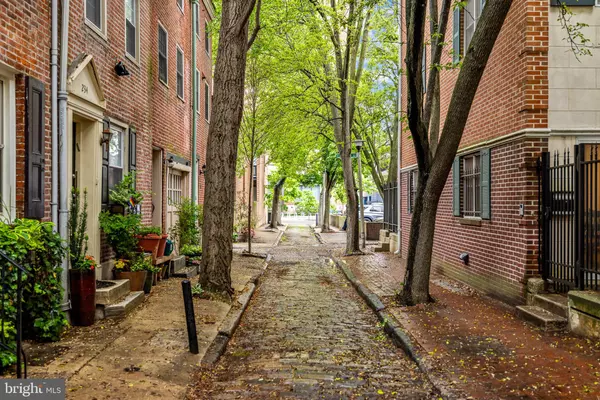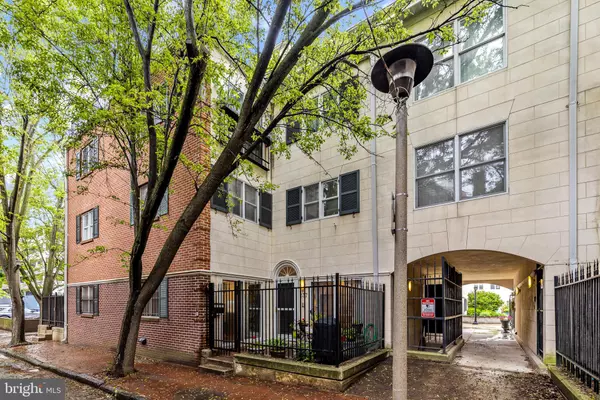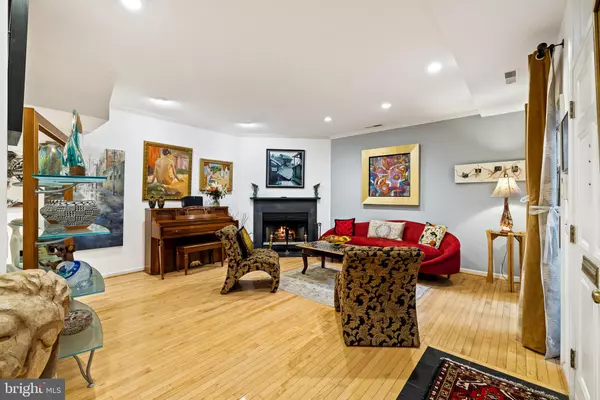For more information regarding the value of a property, please contact us for a free consultation.
237 S HUTCHINSON ST Philadelphia, PA 19107
Want to know what your home might be worth? Contact us for a FREE valuation!

Our team is ready to help you sell your home for the highest possible price ASAP
Key Details
Sold Price $920,000
Property Type Townhouse
Sub Type End of Row/Townhouse
Listing Status Sold
Purchase Type For Sale
Square Footage 2,300 sqft
Price per Sqft $400
Subdivision Washington Sq West
MLS Listing ID PAPH2355912
Sold Date 07/24/24
Style Contemporary
Bedrooms 3
Full Baths 2
Half Baths 1
HOA Fees $125/ann
HOA Y/N Y
Abv Grd Liv Area 2,300
Originating Board BRIGHT
Year Built 1983
Annual Tax Amount $10,597
Tax Year 2023
Lot Size 808 Sqft
Acres 0.02
Lot Dimensions 29.00 x 27.00
Property Description
Picturesque French Village townhome situated on a quiet historic cobblestone street in the heart of Washington Square West. Through a gated entryway awaits this 3 bed + flex space, 2.5 bath residence with multiple private outdoor spaces, TWO-CAR GARAGE PARKING (one assigned with electric charging capability and the option to rent a second), and shared courtyard. Well appointed first floor with updated kitchen, formal dining room, living room with gas fireplace, shaded front patio, and half bath. The shaded patio is ideal for a morning cup of coffee, enjoying your favorite book, and provides a seamless indoor/outdoor transition for entertaining guests. The second floor features two generously sized bedrooms, ample closet space complete with built-in shelving and hanging space, a full bath, and laundry closet with full sized washer/dryer. Up another flight of steps awaits a truly spectacular primary suite with 16+ ft vaulted ceilings, ensuite bathroom, plus a sizable bonus versatile space (currently used as an office but could also serve as a sitting area, in-home gym, etc.). Access to the private roof deck and the mechanical/storage room are on the fourth floor. The most convenient location. A short walk to neighborhood staples Vetri, Talula's Garden, Middle Child, Kanella, Vedge, and so many more restaurants, retail, and cafes. Only a few blocks to historic Washington Square, Jefferson Hospital, Pennsylvania Hospital, and Seger Park. A 7 minute walk to Rittenhouse Square. For performing arts enthusiasts, Walnut Street Theatre, Kimmel Center, Miller Theatre, Academy of Music, Suzanne Roberts Theatre, and Wilma Theatre among others are a few blocks away. Numerous public transit options available. Located within the McCall School Catchment.
Location
State PA
County Philadelphia
Area 19107 (19107)
Zoning RM1
Interior
Hot Water Natural Gas
Heating Forced Air
Cooling Central A/C
Flooring Wood
Heat Source Natural Gas
Laundry Upper Floor
Exterior
Exterior Feature Roof, Patio(s)
Parking Features Underground
Garage Spaces 2.0
Parking On Site 2
Water Access N
Accessibility None
Porch Roof, Patio(s)
Total Parking Spaces 2
Garage Y
Building
Story 4
Foundation Concrete Perimeter
Sewer Public Sewer
Water Public
Architectural Style Contemporary
Level or Stories 4
Additional Building Above Grade, Below Grade
New Construction N
Schools
Middle Schools Mccall Gen
School District The School District Of Philadelphia
Others
HOA Fee Include Common Area Maintenance
Senior Community No
Tax ID 054245610
Ownership Fee Simple
SqFt Source Assessor
Special Listing Condition Standard
Read Less

Bought with Olena Shumska • KW Empower



