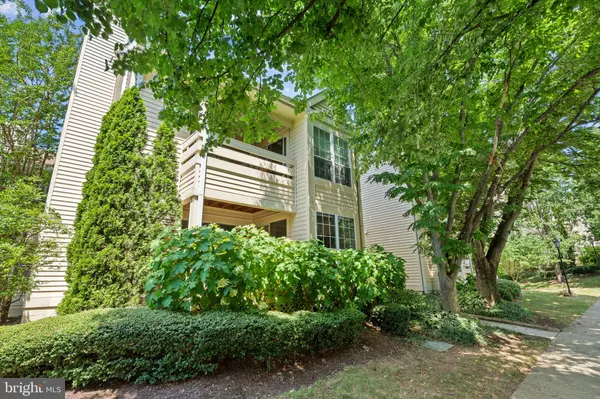For more information regarding the value of a property, please contact us for a free consultation.
6608 JUPITER HILLS CIR #A Alexandria, VA 22312
Want to know what your home might be worth? Contact us for a FREE valuation!

Our team is ready to help you sell your home for the highest possible price ASAP
Key Details
Sold Price $335,000
Property Type Condo
Sub Type Condo/Co-op
Listing Status Sold
Purchase Type For Sale
Square Footage 846 sqft
Price per Sqft $395
Subdivision Carr At Pinecrest
MLS Listing ID VAFX2188864
Sold Date 07/29/24
Style Contemporary
Bedrooms 1
Full Baths 1
Condo Fees $232/mo
HOA Fees $89/qua
HOA Y/N Y
Abv Grd Liv Area 846
Originating Board BRIGHT
Year Built 1986
Annual Tax Amount $3,386
Tax Year 2024
Property Description
This charming condo boasts an abundance of natural light that beautifully complements its inviting wood floors and cozy fireplace. Enjoy outdoor living with a covered porch conveniently located off the kitchen, ideal for relaxing or entertaining. The kitchen features modern stainless steel appliances, enhancing both functionality and style. Residents will appreciate the amenities offered by the community, including a pool, tennis courts, and scenic running paths, perfect for an active lifestyle. Recent upgrades include new window treatments and elegant wood shutters, shades, and blinds throughout, adding privacy and sophistication. Additionally, the convenience of a new washer and dryer further enhances the appeal of this delightful property.
Location
State VA
County Fairfax
Zoning 402
Rooms
Other Rooms Living Room, Dining Room, Primary Bedroom, Kitchen
Main Level Bedrooms 1
Interior
Interior Features Combination Dining/Living, Primary Bath(s), Window Treatments, Floor Plan - Open
Hot Water Electric
Heating Heat Pump(s)
Cooling Central A/C
Flooring Laminate Plank, Ceramic Tile
Fireplaces Number 1
Fireplaces Type Mantel(s), Screen, Wood
Equipment Dishwasher, Disposal, Dryer, Washer, Oven/Range - Gas, Built-In Microwave, Refrigerator
Fireplace Y
Appliance Dishwasher, Disposal, Dryer, Washer, Oven/Range - Gas, Built-In Microwave, Refrigerator
Heat Source Electric
Laundry Main Floor, Washer In Unit, Dryer In Unit
Exterior
Parking On Site 1
Utilities Available Electric Available, Water Available, Sewer Available
Amenities Available Pool - Outdoor, Jog/Walk Path, Tennis Courts
Water Access N
Roof Type Composite
Accessibility None
Garage N
Building
Story 1
Unit Features Garden 1 - 4 Floors
Sewer Public Septic
Water Public
Architectural Style Contemporary
Level or Stories 1
Additional Building Above Grade, Below Grade
Structure Type Dry Wall
New Construction N
Schools
School District Fairfax County Public Schools
Others
Pets Allowed Y
HOA Fee Include Lawn Maintenance,Parking Fee,Sewer,Snow Removal
Senior Community No
Tax ID 0712 3512 A
Ownership Condominium
Acceptable Financing Negotiable
Listing Terms Negotiable
Financing Negotiable
Special Listing Condition Standard
Pets Allowed Dogs OK, Cats OK, Number Limit
Read Less

Bought with Jean Benedett-Matich • CENTURY 21 New Millennium
GET MORE INFORMATION




