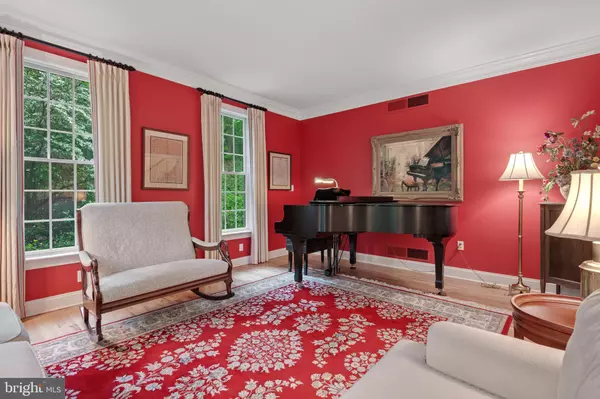For more information regarding the value of a property, please contact us for a free consultation.
1745 WYNDHAM DR York, PA 17403
Want to know what your home might be worth? Contact us for a FREE valuation!

Our team is ready to help you sell your home for the highest possible price ASAP
Key Details
Sold Price $845,000
Property Type Single Family Home
Sub Type Detached
Listing Status Sold
Purchase Type For Sale
Square Footage 5,610 sqft
Price per Sqft $150
Subdivision Wyndham Hills
MLS Listing ID PAYK2060248
Sold Date 07/30/24
Style Contemporary
Bedrooms 5
Full Baths 4
HOA Fees $31/ann
HOA Y/N Y
Abv Grd Liv Area 4,110
Originating Board BRIGHT
Year Built 1995
Annual Tax Amount $21,717
Tax Year 2024
Lot Size 0.972 Acres
Acres 0.97
Lot Dimensions 162' X 254' X 168' X 271'
Property Description
This gorgeous well-maintained custom home in Wyndham Hills is set on a private, wooded .97 acre lot with a beautifully landscaped patio and waterfall. With 5 bedrooms, 4 baths, and countless high-end features including extensive hard-wood flooring, built-ins, and crown molding, this lovely home offers remarkable flexibility for work, play, entertainment and living. Gather with family or friends in the elegantly updated kitchen designed by Olde York Homes with custom cherry cabinets, soapstone countertops, high-end stainless steel and integrated appliances (Wolf, SubZero, Bosch) and plenty of pantry space. The mudroom has custom cabinets, sink, stackable washer and dryer and under-counter space large enough for a dog crate. The family room, with its high windows, cathedral ceiling and cozy fireplace (wood with gas insert), provides the perfect setting to enjoy a view of the wooded outdoors. A full dine-in area and living room provide flexibility for entertaining while a study with private access to the full hallway bath could serve as a first-floor bedroom. Upstairs, the primary suite includes a spacious walk-in closet plus addition space for office/nursery, and a tastefully remodeled bathroom featuring custom cabinets, granite countertops, rain shower, air tub, a linen closet and heated floor. An open hallway overlooks the family room and connects to four additional sunny bedrooms, a hallway bath with tub-shower and linen closet, a window seat, and two additional storage closets. The finished basement offers another full bath, TV room with built-in cabinetry, mirrored exercise area, huge shelved closet designed for toys or hobbies, and recreation space with ample room for a pool table. Additionally, the storage area and workshop, with utility sink and bilco door, provide plenty of unfinished space for projects, materials, and seasonal items. Located close to York Hospital, Apple Hill and York College. This is the home of your dreams - DON'T MISS IT!
Location
State PA
County York
Area Spring Garden Twp (15248)
Zoning RESIDENTIAL
Direction North
Rooms
Other Rooms Living Room, Dining Room, Primary Bedroom, Bedroom 2, Bedroom 3, Bedroom 4, Bedroom 5, Kitchen, Game Room, Family Room, Foyer, Study, Laundry, Recreation Room, Workshop, Bathroom 1, Bathroom 2, Primary Bathroom
Basement Full, Fully Finished, Workshop, Shelving, Sump Pump, Improved, Interior Access
Interior
Interior Features Built-Ins, Carpet, Chair Railings, Crown Moldings, Family Room Off Kitchen, Floor Plan - Open, Formal/Separate Dining Room, Kitchen - Gourmet, Kitchen - Island, Kitchen - Table Space, Pantry, Recessed Lighting, Soaking Tub, Sound System, Tub Shower, Upgraded Countertops, Wainscotting, Walk-in Closet(s), Wet/Dry Bar, Window Treatments, Wine Storage, Wood Floors, Primary Bath(s), Other
Hot Water 60+ Gallon Tank, Natural Gas
Heating Forced Air, Zoned
Cooling Central A/C
Flooring Solid Hardwood, Ceramic Tile, Carpet
Fireplaces Number 1
Fireplaces Type Gas/Propane, Mantel(s), Screen
Equipment Washer/Dryer Stacked, Built-In Microwave, Commercial Range, Disposal, Energy Efficient Appliances, Exhaust Fan, Oven - Self Cleaning, Stainless Steel Appliances, Water Conditioner - Owned, Water Heater - High-Efficiency
Furnishings No
Fireplace Y
Window Features Double Hung,Double Pane,Energy Efficient,Insulated,Vinyl Clad,Sliding
Appliance Washer/Dryer Stacked, Built-In Microwave, Commercial Range, Disposal, Energy Efficient Appliances, Exhaust Fan, Oven - Self Cleaning, Stainless Steel Appliances, Water Conditioner - Owned, Water Heater - High-Efficiency
Heat Source Natural Gas
Laundry Main Floor, Washer In Unit, Dryer In Unit
Exterior
Exterior Feature Patio(s), Porch(es)
Parking Features Garage Door Opener, Garage - Side Entry, Oversized, Inside Access, Additional Storage Area
Garage Spaces 7.0
Fence Invisible
Utilities Available Under Ground, Cable TV Available
Water Access N
View Garden/Lawn, Pond, Trees/Woods
Roof Type Architectural Shingle
Street Surface Black Top
Accessibility None
Porch Patio(s), Porch(es)
Road Frontage Boro/Township
Attached Garage 2
Total Parking Spaces 7
Garage Y
Building
Lot Description Trees/Wooded, Interior, Sloping, Pond, No Thru Street
Story 2
Foundation Block
Sewer Public Sewer
Water Public
Architectural Style Contemporary
Level or Stories 2
Additional Building Above Grade, Below Grade
Structure Type Dry Wall,Plaster Walls,Vaulted Ceilings
New Construction N
Schools
Elementary Schools Indian Rock
Middle Schools York Suburban
High Schools York Suburban
School District York Suburban
Others
Pets Allowed Y
HOA Fee Include Common Area Maintenance
Senior Community No
Tax ID 48-000-32-0459-00-00000
Ownership Fee Simple
SqFt Source Assessor
Security Features Security System,24 hour security,Smoke Detector,Carbon Monoxide Detector(s)
Acceptable Financing Cash, Conventional, FHA, VA
Listing Terms Cash, Conventional, FHA, VA
Financing Cash,Conventional,FHA,VA
Special Listing Condition Standard
Pets Allowed No Pet Restrictions
Read Less

Bought with Mark A Roberts • Inch & Co. Real Estate, LLC
GET MORE INFORMATION




