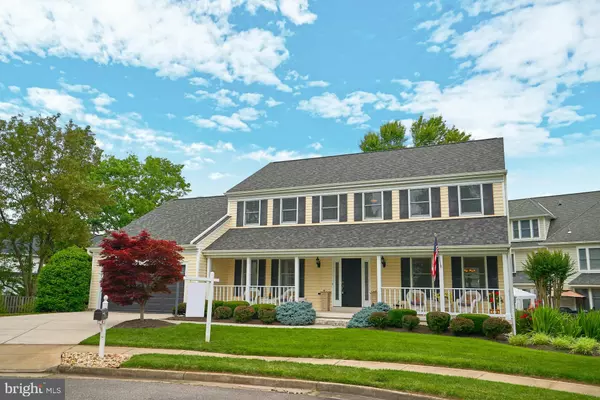For more information regarding the value of a property, please contact us for a free consultation.
8801 BLACK ALDER DR Alexandria, VA 22309
Want to know what your home might be worth? Contact us for a FREE valuation!

Our team is ready to help you sell your home for the highest possible price ASAP
Key Details
Sold Price $885,000
Property Type Single Family Home
Sub Type Detached
Listing Status Sold
Purchase Type For Sale
Square Footage 3,783 sqft
Price per Sqft $233
Subdivision Woodmill Estates
MLS Listing ID VAFX2180348
Sold Date 08/09/24
Style Colonial
Bedrooms 4
Full Baths 3
Half Baths 1
HOA Y/N N
Abv Grd Liv Area 2,583
Originating Board BRIGHT
Year Built 1983
Annual Tax Amount $9,212
Tax Year 2024
Lot Size 0.285 Acres
Acres 0.29
Property Description
New Roof, Gutters, Gutter Guards and Downspouts! Whole House Generator. Absolutely Immaculate Colonial located at the end of a Cul de Sac minutes to Ft Belvoir & Mt. Vernon estate. Welcoming Front Porch w/Furniture surrounded by professionally maintained landscaping. Main Level Foyer opens to the spacious Living Room & Office with Neutral Paint Color and Plush Carpet. Formal Dining Room w/Crown Molding, Decorative Chandelier and Windows bring in the natural light making this room great for entertaining. Remodeled Kitchen with upscale Cabinets, gorgeous Granite Counter Tops, Tile Backsplash, Ceramic Tile Floors, Center Island and Bosch Appliances (refrigerator is Kitchen Aid) Breakfast Nook is perfect for your cozy and smaller meals overlooking the exquisite rear yard. Family Room with Gas Fireplace, Built-In Bookcases and Walk Out to Rear Wood Deck w/Stairs to Lower Level Wood Deck, recently replaced and stained. Rear Yard is professionally landscaped plus a tall privacy fence allows for serenity while enjoying the patio. You will love the shed out back which is great to hold all your garden equipment. Upper Level with two large Bedrooms, each with ample closet space. The Primary Suite with sitting room and Walk In Closet. The former owners removed a wall, allowing for the Primary Bedroom Dressing or Sitting Room. It will be easy to add a wall to make your 3rd bedroom on this level, a total of 4 to inc the Primary. The Primary Bathroom was remodeled with Custom Tile, Jacuzzi Soaking Tub, Glass Shower and large Vanity with Granite Countertops and unique round Sink. The Bathroom is truly a private oasis any homeowner will love. Full Updated Hall Bathroom with tub/shower and large vanity. The Lower Level is unique with 2 Rec Rooms on either side of the staircase. Enjoy the built in wet bar while entertaining. Storage and utility room. Location is paramount as the home is located several mile to the Ft. Belvoir, the Pentagon, DC, Olde Town Alexandria, Mt, Vernon and several military bases, including Ft. Myer, Quantico and Andrews. ASSUMABLE VA LOAN 2.37% balance $484,000!
Location
State VA
County Fairfax
Zoning 131
Rooms
Other Rooms Living Room, Dining Room, Primary Bedroom, Sitting Room, Bedroom 2, Bedroom 3, Kitchen, Family Room, Foyer, Breakfast Room, Laundry, Office, Recreation Room, Storage Room, Primary Bathroom, Full Bath
Basement Interior Access, Fully Finished, Connecting Stairway
Interior
Interior Features Breakfast Area, Built-Ins, Carpet, Ceiling Fan(s), Chair Railings, Crown Moldings, Family Room Off Kitchen, Floor Plan - Open, Formal/Separate Dining Room, Kitchen - Island, Primary Bath(s), Recessed Lighting, Skylight(s), Stall Shower, Tub Shower, Upgraded Countertops, Walk-in Closet(s), Wood Floors
Hot Water 60+ Gallon Tank, Natural Gas
Heating Heat Pump(s)
Cooling Ceiling Fan(s), Central A/C
Flooring Carpet, Ceramic Tile, Hardwood
Fireplaces Number 1
Fireplaces Type Fireplace - Glass Doors, Mantel(s)
Equipment Disposal, Dishwasher, Dryer, Exhaust Fan, Extra Refrigerator/Freezer, Humidifier, Icemaker, Refrigerator, Washer, Built-In Microwave, Oven/Range - Electric, Stainless Steel Appliances, Water Heater
Fireplace Y
Window Features Double Hung,Screens,Replacement,Skylights,Vinyl Clad
Appliance Disposal, Dishwasher, Dryer, Exhaust Fan, Extra Refrigerator/Freezer, Humidifier, Icemaker, Refrigerator, Washer, Built-In Microwave, Oven/Range - Electric, Stainless Steel Appliances, Water Heater
Heat Source Natural Gas
Laundry Upper Floor
Exterior
Exterior Feature Deck(s), Porch(es), Patio(s)
Parking Features Garage Door Opener, Garage - Front Entry
Garage Spaces 2.0
Fence Board, Rear, Privacy
Utilities Available Above Ground
Water Access N
View Garden/Lawn
Roof Type Asphalt
Accessibility None
Porch Deck(s), Porch(es), Patio(s)
Road Frontage Public
Attached Garage 2
Total Parking Spaces 2
Garage Y
Building
Lot Description Cul-de-sac, Landscaping, No Thru Street, Private
Story 3
Foundation Concrete Perimeter
Sewer Public Sewer
Water Public
Architectural Style Colonial
Level or Stories 3
Additional Building Above Grade, Below Grade
Structure Type Paneled Walls
New Construction N
Schools
Elementary Schools Washington Mill
Middle Schools Whitman
High Schools Mount Vernon
School District Fairfax County Public Schools
Others
Pets Allowed Y
Senior Community No
Tax ID 1101 25 0016
Ownership Fee Simple
SqFt Source Assessor
Security Features Smoke Detector
Acceptable Financing Cash, Conventional, VA, Assumption
Listing Terms Cash, Conventional, VA, Assumption
Financing Cash,Conventional,VA,Assumption
Special Listing Condition Standard
Pets Allowed Cats OK, Dogs OK
Read Less

Bought with Silvana Rosero • Samson Properties
GET MORE INFORMATION




