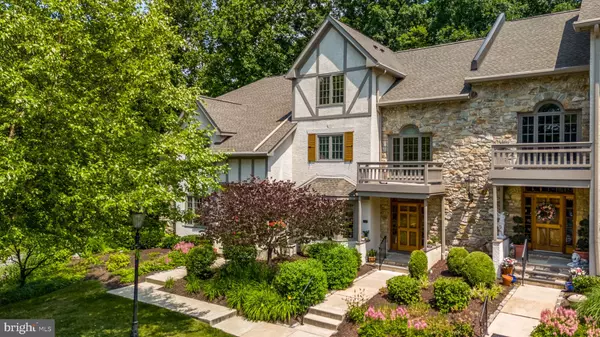For more information regarding the value of a property, please contact us for a free consultation.
221 CAMBRIDGE CHASE Exton, PA 19341
Want to know what your home might be worth? Contact us for a FREE valuation!

Our team is ready to help you sell your home for the highest possible price ASAP
Key Details
Sold Price $479,900
Property Type Townhouse
Sub Type Interior Row/Townhouse
Listing Status Sold
Purchase Type For Sale
Square Footage 3,077 sqft
Price per Sqft $155
Subdivision Cambridge Chase
MLS Listing ID PACT2068660
Sold Date 08/08/24
Style Colonial
Bedrooms 3
Full Baths 2
Half Baths 1
HOA Fees $291
HOA Y/N Y
Abv Grd Liv Area 2,577
Originating Board BRIGHT
Year Built 1989
Annual Tax Amount $5,729
Tax Year 2023
Lot Size 2,577 Sqft
Acres 0.06
Lot Dimensions 0.00 x 0.00
Property Description
Introducing 221 Cambridge Chase, a beautiful 3 bedroom/2.5 bathroom townhome in a secluded neighborhood with many nice upgrades throughout. As you pull up to the home you will immediately notice the curb appeal that the home has with the stone front. Enter the home into a two-story foyer with a large coat closet and an arched entryway into the formal living room or dining room. This flows right into a large kitchen that features cherry wood cabinetry, stainless steel appliances, granite countertops, recessed lighting, and a breakfast bar. Just off the kitchen is a dining area that overlooks the rear deck and backyard. The living room has a stone wood-burning fireplace. There is also a convenient powder room on the 1st floor. Make your way upstairs and you will find the primary bedroom suite which has a nice bonus sitting area with another wood burning fireplace, ample closet space including a walk-in closet, and a recently renovated bathroom with free standing tub, heated floors, a large glass enclosed shower, and a double vanity. This floor also has a laundry closet that makes laundry a breeze. The third floor offers two more large bedrooms, each with their own walk-in closets, a full bathroom, and an attic storage closet. The basement has a finished portion that could be a great family room, game room, or home gym. There is also a large unfinished room that is perfect for storage and is equipped with a workbench and shelving. The 17x12 rear composite deck is the perfect place to relax and take in the beautiful wooded views. The rear yard is very private and gives a nice serene feeling. There is even a detached 1 car garage plus parking spots right out front of the home. The HOA fee covers all the exterior building maintenance on the home (including roof and stucco), lawncare, snow removal, mulching, landscaping, and common area maintenance. A true maintenance-free community with only 35 total homes. The location is fantastic and is right down the street from the Whitford Country Club and close to many great shopping centers, restaurants, and local parks. It is also less than 15 minutes away from Marsh Creek State Park! Schedule your appointment today on this move-in ready home!
Location
State PA
County Chester
Area West Whiteland Twp (10341)
Zoning RESIDENTIAL
Rooms
Other Rooms Primary Bedroom, Bedroom 2, Bedroom 3
Basement Partially Finished
Interior
Interior Features Breakfast Area, Ceiling Fan(s), Central Vacuum, Crown Moldings, Dining Area, Family Room Off Kitchen, Primary Bath(s), Recessed Lighting, Soaking Tub, Upgraded Countertops, Window Treatments, Wood Floors, Walk-in Closet(s)
Hot Water Natural Gas
Cooling Central A/C
Flooring Hardwood
Fireplaces Number 2
Fireplaces Type Wood
Equipment Stainless Steel Appliances, Built-In Microwave, Oven/Range - Gas, Dishwasher, Disposal, Dryer, Washer
Fireplace Y
Appliance Stainless Steel Appliances, Built-In Microwave, Oven/Range - Gas, Dishwasher, Disposal, Dryer, Washer
Heat Source Natural Gas
Laundry Has Laundry, Upper Floor
Exterior
Exterior Feature Deck(s)
Parking Features Garage Door Opener
Garage Spaces 2.0
Water Access N
Accessibility None
Porch Deck(s)
Total Parking Spaces 2
Garage Y
Building
Story 3
Foundation Concrete Perimeter
Sewer Public Sewer
Water Public
Architectural Style Colonial
Level or Stories 3
Additional Building Above Grade, Below Grade
Structure Type Tray Ceilings,2 Story Ceilings
New Construction N
Schools
Middle Schools Peirce
High Schools Henderson
School District West Chester Area
Others
HOA Fee Include Common Area Maintenance,Ext Bldg Maint,Trash,Snow Removal,Lawn Maintenance
Senior Community No
Tax ID 41-05 -1321
Ownership Fee Simple
SqFt Source Assessor
Acceptable Financing Cash, Conventional, FHA, VA
Listing Terms Cash, Conventional, FHA, VA
Financing Cash,Conventional,FHA,VA
Special Listing Condition Standard
Read Less

Bought with Mary Robins • Keller Williams Realty Devon-Wayne
GET MORE INFORMATION




