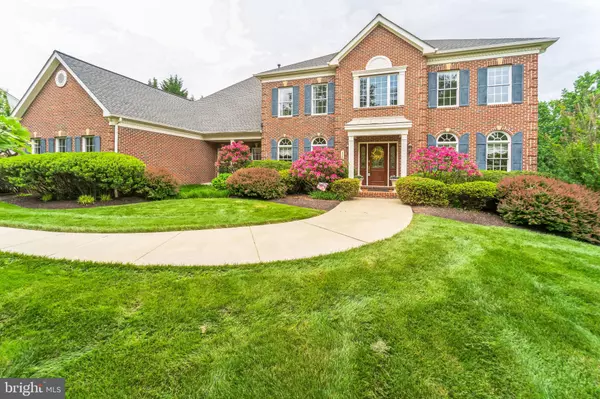For more information regarding the value of a property, please contact us for a free consultation.
14068 BIG BRANCH DR Dayton, MD 21036
Want to know what your home might be worth? Contact us for a FREE valuation!

Our team is ready to help you sell your home for the highest possible price ASAP
Key Details
Sold Price $1,249,000
Property Type Single Family Home
Sub Type Detached
Listing Status Sold
Purchase Type For Sale
Square Footage 7,144 sqft
Price per Sqft $174
Subdivision Big Branch Overlook
MLS Listing ID MDHW2040534
Sold Date 08/15/24
Style Colonial
Bedrooms 5
Full Baths 5
Half Baths 1
HOA Fees $66/ann
HOA Y/N Y
Abv Grd Liv Area 4,664
Originating Board BRIGHT
Year Built 2001
Annual Tax Amount $11,490
Tax Year 2024
Lot Size 1.140 Acres
Acres 1.14
Property Description
Presenting this stately Toll Brothers Coventry model boasting over 7,000 square feet of luxurious living. Located off Route 32 and accessed by beautiful country roads, this small community of 49 estate homes, gives you the perfect balance of a neighborhood and a country setting. Nestled on over an acre on a non-thru street, this home’s mature landscaping provides privacy and tranquility. Inside this residence features 5 bedrooms and 5.5 bathrooms. With plenty of space for entertaining, the main level floor plan is perfect for gatherings, but also offers all the amenities for convenient daily living, including a mudroom, walk-in pantry, private office, and back, secondary staircase leading upstairs. Surrounding the kitchen is a large dining area and solarium, adorned in windows, allowing ample natural light and providing access to the maintenance free screened-in porch and deck. Upstairs, retreat to the grand primary suite with tray ceiling and sitting room, along with three additional bedrooms, each with their own private, ensuite bathroom. There are custom closet organizers in the primary walk in closet and two other bedroom closets. The walkout lower level features even more living space. With its 9 foot ceilings and plenty of windows to bring in the natural lighting, it is the perfect spot to retreat and/or entertain. There is a bar area complete with full size refrigerator, wine cooler, sink, and dishwasher. There is an additional bedroom and full bathroom. The living space continues with a “bonus room/den,” as well as a designated “craft room.” Other features and details of this home include 9 foot ceilings on the main level, hardwood flooring, gas fireplace in the main level great room and a wood burning fireplace in the lower level great room. There are 3 HVAC units, gas heat, gas hot water heater, water softener system, surround system in lower level, roof is 5+/- years old. The stair lifts can be removed by seller should buyer not need. A one year home warranty is also being included. Home also has 9' ceilings on all three levels.
Location
State MD
County Howard
Zoning RCDEO
Rooms
Basement Fully Finished, Rear Entrance, Walkout Level, Windows
Interior
Interior Features Bar, Breakfast Area, Ceiling Fan(s), Chair Railings, Crown Moldings, Formal/Separate Dining Room, Kitchen - Country, Kitchen - Eat-In, Kitchen - Island, Kitchen - Table Space, Pantry, Recessed Lighting, Bathroom - Soaking Tub, Upgraded Countertops, Walk-in Closet(s), Water Treat System, Wet/Dry Bar, Wood Floors
Hot Water Natural Gas
Heating Heat Pump(s)
Cooling Central A/C
Fireplaces Number 2
Fireplaces Type Gas/Propane, Mantel(s), Stone, Wood
Equipment Built-In Microwave, Cooktop, Dishwasher, Dryer, Oven - Double, Refrigerator, Washer, Water Conditioner - Owned, Water Heater
Fireplace Y
Window Features Double Pane
Appliance Built-In Microwave, Cooktop, Dishwasher, Dryer, Oven - Double, Refrigerator, Washer, Water Conditioner - Owned, Water Heater
Heat Source Natural Gas
Laundry Main Floor
Exterior
Exterior Feature Deck(s), Porch(es)
Parking Features Garage - Side Entry, Garage Door Opener
Garage Spaces 7.0
Water Access N
Roof Type Architectural Shingle
Accessibility None
Porch Deck(s), Porch(es)
Attached Garage 3
Total Parking Spaces 7
Garage Y
Building
Story 3
Foundation Concrete Perimeter
Sewer On Site Septic
Water Well
Architectural Style Colonial
Level or Stories 3
Additional Building Above Grade, Below Grade
New Construction N
Schools
Elementary Schools Dayton Oaks
Middle Schools Folly Quarter
High Schools Glenelg
School District Howard County Public School System
Others
Senior Community No
Tax ID 1405432294
Ownership Fee Simple
SqFt Source Assessor
Special Listing Condition Standard
Read Less

Bought with Jared J Lilly • EXP Realty, LLC
GET MORE INFORMATION




