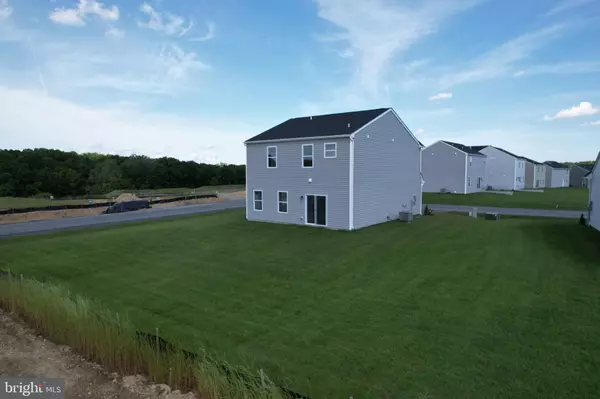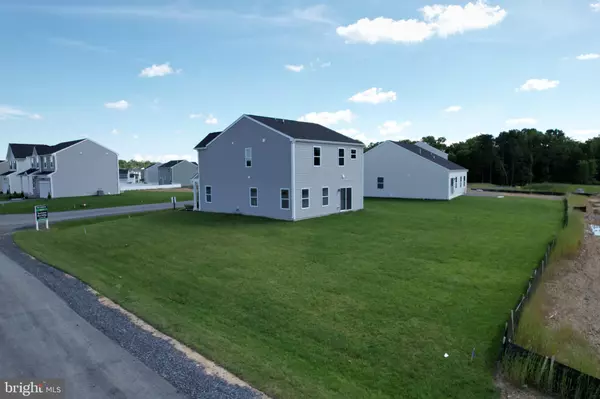For more information regarding the value of a property, please contact us for a free consultation.
131 SPATTERDOCK RD Inwood, WV 25428
Want to know what your home might be worth? Contact us for a FREE valuation!

Our team is ready to help you sell your home for the highest possible price ASAP
Key Details
Sold Price $345,000
Property Type Single Family Home
Sub Type Detached
Listing Status Sold
Purchase Type For Sale
Square Footage 1,834 sqft
Price per Sqft $188
Subdivision South Brook
MLS Listing ID WVBE2028274
Sold Date 07/22/24
Style Traditional
Bedrooms 3
Full Baths 2
Half Baths 1
HOA Fees $50/mo
HOA Y/N Y
Abv Grd Liv Area 1,834
Originating Board BRIGHT
Year Built 2024
Tax Year 2024
Lot Size 8,714 Sqft
Acres 0.2
Property Description
Ready for a July move-in! This traditional 1,845-square-foot home boasts 3 bedrooms and 2 bathrooms. As you step inside, you'll find a convenient powder room bath and a 2-car garage to your right. The welcoming entrance hallway leads to a spacious family room and kitchen, perfect for hosting dinner parties with its open-concept layout. On the far right, you'll discover a bright and airy breakfast nook opposite a large kitchen island counter.
Upstairs are three large bedrooms and two full baths. The highlight is the owner's suite, complete with a generous walk-in closet, dual vanity, and walk-in shower. Another walk-in closet is featured in the second bedroom, while the second and third bedrooms share a dual vanity bathroom.
CALL FOR TOUR. HOME CURRENTLY UNDER CONSTRUCTION. PHOTOS OF SIMILAR MODEL. Don't miss this opportunity! Home currently in construction - photos for representation only. Schedule your tour today!
Location
State WV
County Berkeley
Zoning R
Interior
Interior Features Carpet, Combination Dining/Living, Crown Moldings, Dining Area, Family Room Off Kitchen, Floor Plan - Open, Kitchen - Island, Pantry, Recessed Lighting, Soaking Tub, Tub Shower, Upgraded Countertops, Walk-in Closet(s), Other
Hot Water Electric
Heating Energy Star Heating System, Heat Pump - Electric BackUp, Programmable Thermostat
Cooling Central A/C, Heat Pump(s), Programmable Thermostat
Flooring Luxury Vinyl Plank, Partially Carpeted, Other
Equipment Built-In Microwave, Built-In Range, Cooktop, Dishwasher, Disposal, Energy Efficient Appliances, Exhaust Fan, Oven - Self Cleaning, Oven/Range - Electric, Refrigerator, Stainless Steel Appliances, Water Heater
Furnishings No
Fireplace N
Window Features Double Pane,Energy Efficient,Insulated,Low-E,Screens
Appliance Built-In Microwave, Built-In Range, Cooktop, Dishwasher, Disposal, Energy Efficient Appliances, Exhaust Fan, Oven - Self Cleaning, Oven/Range - Electric, Refrigerator, Stainless Steel Appliances, Water Heater
Heat Source Electric
Exterior
Parking Features Garage - Front Entry, Garage Door Opener
Garage Spaces 4.0
Utilities Available Cable TV Available, Electric Available, Phone Available, Water Available
Water Access N
Roof Type Architectural Shingle,Other
Accessibility None
Attached Garage 2
Total Parking Spaces 4
Garage Y
Building
Story 2
Foundation Concrete Perimeter, Passive Radon Mitigation, Slab, Other
Sewer Public Sewer
Water Public
Architectural Style Traditional
Level or Stories 2
Additional Building Above Grade
Structure Type Dry Wall
New Construction Y
Schools
School District Berkeley County Schools
Others
Pets Allowed Y
Senior Community No
Tax ID NO TAX RECORD
Ownership Fee Simple
SqFt Source Estimated
Acceptable Financing Cash, Conventional, FHA, USDA, VA, Other
Horse Property N
Listing Terms Cash, Conventional, FHA, USDA, VA, Other
Financing Cash,Conventional,FHA,USDA,VA,Other
Special Listing Condition Standard
Pets Allowed No Pet Restrictions
Read Less

Bought with NON MEMBER • Non Subscribing Office
GET MORE INFORMATION




