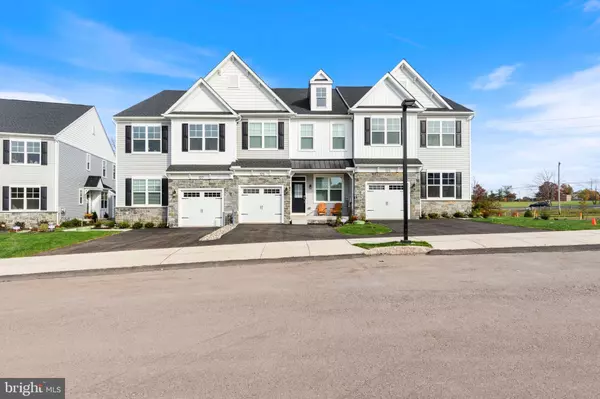For more information regarding the value of a property, please contact us for a free consultation.
143 CHARLES LN #LOT #56 Harleysville, PA 19438
Want to know what your home might be worth? Contact us for a FREE valuation!

Our team is ready to help you sell your home for the highest possible price ASAP
Key Details
Sold Price $599,990
Property Type Townhouse
Sub Type Interior Row/Townhouse
Listing Status Sold
Purchase Type For Sale
Square Footage 2,498 sqft
Price per Sqft $240
Subdivision Highpointe At Salford
MLS Listing ID PAMC2094742
Sold Date 08/28/24
Style A-Frame
Bedrooms 3
Full Baths 2
Half Baths 1
HOA Fees $256/mo
HOA Y/N Y
Abv Grd Liv Area 1,985
Originating Board BRIGHT
Year Built 2024
Tax Year 2024
Lot Size 2,500 Sqft
Acres 0.06
Property Description
Quick Delivery Home!!! Move-in this Summer at Highpointe at Salford by Foxlane Homes. This spacious Cambridge interior townhome features over 2500 square feet including a walkout finished basement with a three piece plumbing rough in for a future powder or full bathroom. The rear of the home features a 12x12 ft. composite deck. The upgraded kitchen has quartz countertops, tile backsplash and Century cabinetry with soft close drawers and doors. Flex room on the first floor features french doors. 7" luxury vinyl planking on the entire first floor and upgraded oak hardwood stairs to the second floor. The generous owner’s suite features two large walk-in closets, vaulted ceilings and private bath with dual vanities. Two additional bedrooms, a full bath and laundry room round out the 2nd floor. Home will be completed in Summer 2024.
Location
State PA
County Montgomery
Area Lower Salford Twp (10650)
Zoning RESIDENTIAL
Rooms
Other Rooms Dining Room, Primary Bedroom, Bedroom 2, Bedroom 3, Kitchen, Basement, Foyer, Great Room, Mud Room
Basement Full, Poured Concrete, Sump Pump, Walkout Level, Partially Finished
Interior
Interior Features Attic, Breakfast Area, Dining Area, Kitchen - Eat-In, Kitchen - Island, Pantry, Recessed Lighting, Bathroom - Stall Shower, Bathroom - Tub Shower, Upgraded Countertops, Walk-in Closet(s)
Hot Water Natural Gas
Cooling Central A/C
Flooring Ceramic Tile, Hardwood, Carpet, Vinyl
Equipment Dishwasher, Energy Efficient Appliances, Exhaust Fan, Built-In Microwave, Oven/Range - Gas, Stainless Steel Appliances
Furnishings No
Fireplace N
Window Features Low-E,Screens,Double Pane,Energy Efficient
Appliance Dishwasher, Energy Efficient Appliances, Exhaust Fan, Built-In Microwave, Oven/Range - Gas, Stainless Steel Appliances
Heat Source Natural Gas
Laundry Upper Floor
Exterior
Parking Features Garage - Front Entry
Garage Spaces 3.0
Utilities Available Cable TV, Natural Gas Available, Sewer Available
Water Access N
Roof Type Asphalt,Metal,Shingle
Accessibility Doors - Lever Handle(s)
Attached Garage 1
Total Parking Spaces 3
Garage Y
Building
Lot Description Front Yard, Partly Wooded, Rear Yard
Story 2
Foundation Concrete Perimeter
Sewer Public Sewer
Water Public
Architectural Style A-Frame
Level or Stories 2
Additional Building Above Grade, Below Grade
Structure Type 9'+ Ceilings,Cathedral Ceilings
New Construction Y
Schools
Elementary Schools Oakridge
Middle Schools Indian Valley
High Schools Souderton Area Senior
School District Souderton Area
Others
Pets Allowed Y
HOA Fee Include Common Area Maintenance,Trash,Lawn Maintenance
Senior Community No
Tax ID NO TAX RECORD
Ownership Fee Simple
SqFt Source Estimated
Acceptable Financing Cash, Conventional, VA
Listing Terms Cash, Conventional, VA
Financing Cash,Conventional,VA
Special Listing Condition Standard
Pets Allowed Cats OK, Dogs OK
Read Less

Bought with Janelle Massey • Foxlane Homes
GET MORE INFORMATION




