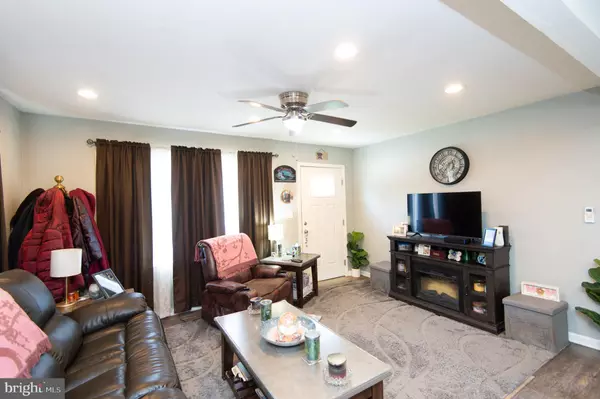For more information regarding the value of a property, please contact us for a free consultation.
1306 COLONIAL AVE Cambridge, MD 21613
Want to know what your home might be worth? Contact us for a FREE valuation!

Our team is ready to help you sell your home for the highest possible price ASAP
Key Details
Sold Price $205,000
Property Type Single Family Home
Sub Type Detached
Listing Status Sold
Purchase Type For Sale
Square Footage 816 sqft
Price per Sqft $251
Subdivision None Available
MLS Listing ID MDDO2007694
Sold Date 08/29/24
Style Ranch/Rambler
Bedrooms 3
Full Baths 1
HOA Y/N N
Abv Grd Liv Area 816
Originating Board BRIGHT
Year Built 1956
Annual Tax Amount $2,479
Tax Year 2024
Lot Size 0.352 Acres
Acres 0.35
Property Description
This sprawling 3BR/1BA Rancher on an expansive lot is ideally located near shopping, restaurants, and commuter routes. Park in the extra-long driveway and make your way to the large front deck, where your forever home awaits. Step inside to discover an open concept floor plan that seamlessly connects a spacious living room, a large dining area, and a kitchen filled with natural light. The kitchen boasts wood cabinets, newer appliances, abundant counter space, and room for a dining table. Down the hallway, you'll find a large primary bedroom, two sizable secondary bedrooms, and a full bath. From the kitchen, step out the side door to a fenced backyard featuring a spacious patio, tons of green space perfect for entertaining or relaxing, and a detached shed offering ample storage and a laundry area. This move-in-ready home includes recent upgrades such as energy-efficient mini-split systems, an encapsulated crawlspace, newer plumbing, windows, roof, and so much more.
Location
State MD
County Dorchester
Zoning R-2
Rooms
Main Level Bedrooms 3
Interior
Interior Features Attic, Ceiling Fan(s), Floor Plan - Open, Recessed Lighting
Hot Water Electric
Heating Central
Cooling Ceiling Fan(s), Ductless/Mini-Split
Equipment Built-In Microwave, Dishwasher, Dryer, Exhaust Fan, Oven/Range - Electric, Refrigerator, Washer, Water Heater
Fireplace N
Appliance Built-In Microwave, Dishwasher, Dryer, Exhaust Fan, Oven/Range - Electric, Refrigerator, Washer, Water Heater
Heat Source Electric
Laundry Has Laundry
Exterior
Fence Chain Link
Water Access N
Roof Type Architectural Shingle
Accessibility Level Entry - Main
Garage N
Building
Story 1
Foundation Crawl Space, Permanent
Sewer Public Sewer
Water Public
Architectural Style Ranch/Rambler
Level or Stories 1
Additional Building Above Grade, Below Grade
New Construction N
Schools
School District Dorchester County Public Schools
Others
Senior Community No
Tax ID 1007107463
Ownership Fee Simple
SqFt Source Assessor
Acceptable Financing Cash, Conventional, FHA, USDA, VA
Listing Terms Cash, Conventional, FHA, USDA, VA
Financing Cash,Conventional,FHA,USDA,VA
Special Listing Condition Standard
Read Less

Bought with Maryn J. LeClair • Chesapeake Real Estate Associates, LLC
GET MORE INFORMATION




