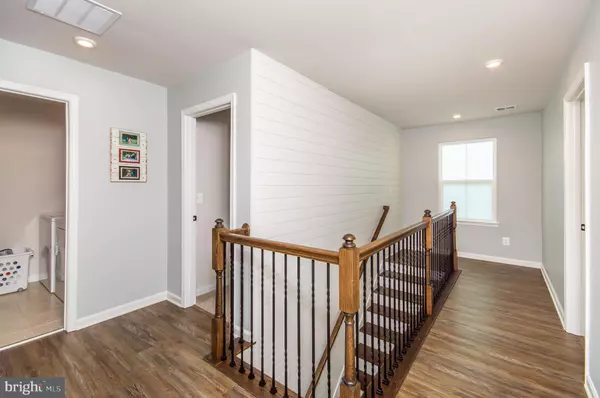For more information regarding the value of a property, please contact us for a free consultation.
205 PRESTIGE WAY Stafford, VA 22554
Want to know what your home might be worth? Contact us for a FREE valuation!

Our team is ready to help you sell your home for the highest possible price ASAP
Key Details
Sold Price $640,000
Property Type Single Family Home
Sub Type Detached
Listing Status Sold
Purchase Type For Sale
Square Footage 3,724 sqft
Price per Sqft $171
Subdivision Courthouse Manor
MLS Listing ID VAST2031134
Sold Date 08/30/24
Style Traditional
Bedrooms 4
Full Baths 3
Half Baths 1
HOA Fees $110/mo
HOA Y/N Y
Abv Grd Liv Area 2,624
Originating Board BRIGHT
Year Built 2020
Annual Tax Amount $4,078
Tax Year 2022
Lot Size 8,581 Sqft
Acres 0.2
Property Description
Discover your dream home in the sought-after Courthouse Manor community. This spacious and pristine Colonial spans over 3,500 square feet of modern living space. The HGTV-inspired design features three finished levels, including a bright, airy lower-level walk-out, 4 generously sized bedrooms, and 3.5 baths. The beautiful kitchen boasts granite countertops and stainless steel appliances, including a wall oven and a separate gas range. A walk-out dining area leads to a rear-covered deck, perfect for seamless indoor-outdoor entertaining. Upgrades abound in this home, including charming shiplap, custom wainscoting, a stunning stone fireplace, a natural gas generator, and solar panels. The lower level features a huge family room, with ample storage space, and walk-out access to rear-covered patios. The oversized backyard provides loads of space for gatherings and outdoor fun. Every detail showcases meticulous attention and pride of ownership in this four-year-young home. Conveniently located near I-95, grocery stores, hospitals, shopping centers, and just a short drive to Fredericksburg and the VRE Commuter Rail, this property offers both convenience and accessibility. Don't miss the opportunity to call this exceptional house your home. See today and experience the perfect blend of modern design, quality upgrades, and an unbeatable location.
Location
State VA
County Stafford
Zoning R1
Rooms
Other Rooms Dining Room, Kitchen, Family Room, Great Room, Laundry, Office, Storage Room
Basement Daylight, Full, Full, Rear Entrance, Walkout Level
Interior
Interior Features Ceiling Fan(s), Crown Moldings, Floor Plan - Open, Kitchen - Gourmet, Primary Bath(s), Upgraded Countertops, Wainscotting, Walk-in Closet(s), Other
Hot Water Electric
Heating Forced Air
Cooling Central A/C
Flooring Ceramic Tile, Luxury Vinyl Plank
Fireplaces Number 1
Fireplaces Type Gas/Propane, Stone
Equipment Built-In Microwave, Dishwasher, Disposal, Oven - Wall, Oven/Range - Gas, Refrigerator, Stainless Steel Appliances, Washer, Dryer - Electric
Fireplace Y
Appliance Built-In Microwave, Dishwasher, Disposal, Oven - Wall, Oven/Range - Gas, Refrigerator, Stainless Steel Appliances, Washer, Dryer - Electric
Heat Source Natural Gas
Laundry Main Floor
Exterior
Exterior Feature Deck(s), Patio(s), Porch(es)
Parking Features Garage - Front Entry
Garage Spaces 2.0
Water Access N
Accessibility None
Porch Deck(s), Patio(s), Porch(es)
Attached Garage 2
Total Parking Spaces 2
Garage Y
Building
Lot Description Front Yard, Level, Premium, Rear Yard
Story 3
Foundation Permanent
Sewer Public Sewer
Water Public
Architectural Style Traditional
Level or Stories 3
Additional Building Above Grade, Below Grade
New Construction N
Schools
School District Stafford County Public Schools
Others
HOA Fee Include Common Area Maintenance,Snow Removal
Senior Community No
Tax ID 30VV 46
Ownership Fee Simple
SqFt Source Assessor
Acceptable Financing Cash, FHA, Conventional, VA
Listing Terms Cash, FHA, Conventional, VA
Financing Cash,FHA,Conventional,VA
Special Listing Condition Standard
Read Less

Bought with Paula Khwaja • Keller Williams Capital Properties



