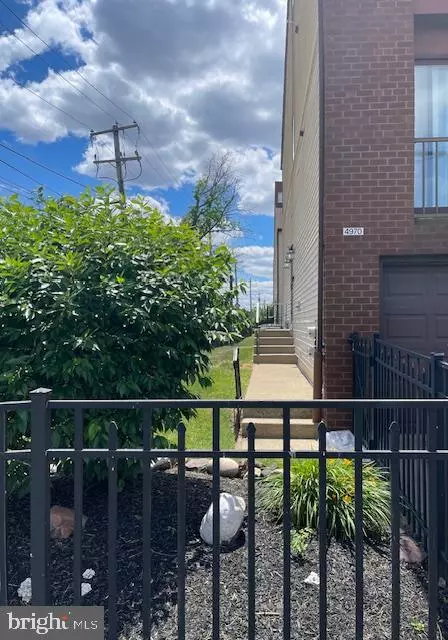For more information regarding the value of a property, please contact us for a free consultation.
4970 FITLER ST #115B Philadelphia, PA 19114
Want to know what your home might be worth? Contact us for a FREE valuation!

Our team is ready to help you sell your home for the highest possible price ASAP
Key Details
Sold Price $290,000
Property Type Condo
Sub Type Condo/Co-op
Listing Status Sold
Purchase Type For Sale
Square Footage 1,056 sqft
Price per Sqft $274
Subdivision Rivers Bend I
MLS Listing ID PAPH2382020
Sold Date 09/06/24
Style Bi-level,Loft,Contemporary
Bedrooms 2
Full Baths 2
Condo Fees $187/mo
HOA Y/N N
Abv Grd Liv Area 1,056
Originating Board BRIGHT
Year Built 1980
Annual Tax Amount $2,543
Tax Year 2022
Lot Dimensions 0.00 x 0.00
Property Description
Welcome to 4970 (B) Fitler Street - River’s Bend Condo - This beautiful and spacious 2nd Floor - 2 bedroom 2 full bath with loft - This condo has an open floor plan with cathedral ceilings and has been upgraded throughout - plenty of natural light, new kitchen - granite counter-tops, stainless steel appliances, plenty of cabinets - including pull out pantry area - hardwood floors throughout the first floor. On the same level you have a updated modern private bathroom in the Primary Bedroom with stall shower - adjustable shower arm - Primary also has a walk in closet - additional bedroom with closet - hallway bathroom with tub/shower - there is also a coat/pantry closet. The 2nd floor features a loft which can be used as a 3rd bedroom, play/toy area, pool table and/or work out area with carpeting, wood-burning fireplace with an additional separate area that can be used as an office as well as another area for storage. The loft overlooks the living room and kitchen area. On the ground level, you have inside access to your garage and private laundry room with garage door opener to your driveway. Condo has been upgraded throughout - new HVAC (2023) There is plenty of off street parking as well. Walking distance to Torresdale/Trenton train station and Holy Family College. Close drive to I-95 and minutes away from Bucks County and Center City Philadelphia. Close to parks, restaurants and shopping areas.
Location
State PA
County Philadelphia
Area 19114 (19114)
Zoning RSD1
Rooms
Other Rooms Loft
Main Level Bedrooms 2
Interior
Interior Features Carpet, Ceiling Fan(s), Crown Moldings, Dining Area, Floor Plan - Open, Kitchen - Eat-In, Recessed Lighting, Bathroom - Stall Shower, Store/Office, Bathroom - Tub Shower, Upgraded Countertops, Breakfast Area, Combination Dining/Living, Skylight(s), Sound System, Walk-in Closet(s), Window Treatments, Primary Bath(s), Wood Floors
Hot Water Natural Gas
Heating Hot Water
Cooling Central A/C
Flooring Carpet, Ceramic Tile, Hardwood
Fireplaces Number 1
Fireplaces Type Brick, Wood
Equipment Built-In Microwave, Built-In Range, Cooktop, Dishwasher, Disposal, Icemaker, Microwave, Oven - Self Cleaning, Refrigerator, Stainless Steel Appliances, Water Heater
Fireplace Y
Window Features Casement,Double Hung,Sliding,Screens,Replacement
Appliance Built-In Microwave, Built-In Range, Cooktop, Dishwasher, Disposal, Icemaker, Microwave, Oven - Self Cleaning, Refrigerator, Stainless Steel Appliances, Water Heater
Heat Source Natural Gas
Laundry Basement, Hookup, Lower Floor
Exterior
Exterior Feature Breezeway
Parking Features Garage - Front Entry, Built In, Basement Garage, Garage Door Opener, Inside Access
Garage Spaces 1.0
Amenities Available Common Grounds
Water Access N
Accessibility None
Porch Breezeway
Attached Garage 1
Total Parking Spaces 1
Garage Y
Building
Lot Description Corner, Front Yard, Rear Yard, SideYard(s)
Story 2
Foundation Concrete Perimeter
Sewer Public Sewer
Water Public
Architectural Style Bi-level, Loft, Contemporary
Level or Stories 2
Additional Building Above Grade, Below Grade
Structure Type Cathedral Ceilings
New Construction N
Schools
School District The School District Of Philadelphia
Others
Pets Allowed N
HOA Fee Include Common Area Maintenance,Ext Bldg Maint,Lawn Care Front,Lawn Care Rear,Lawn Care Side,Lawn Maintenance,Management,Snow Removal
Senior Community No
Tax ID 888651124
Ownership Condominium
Security Features Smoke Detector
Acceptable Financing Cash, Conventional
Listing Terms Cash, Conventional
Financing Cash,Conventional
Special Listing Condition Standard
Read Less

Bought with Cynthia A Ray • Addison Real Estate Company Inc
GET MORE INFORMATION




