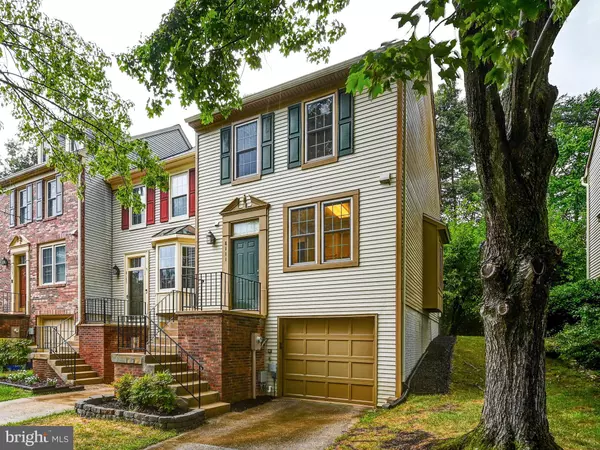For more information regarding the value of a property, please contact us for a free consultation.
8111 ASPENWOOD WAY Jessup, MD 20794
Want to know what your home might be worth? Contact us for a FREE valuation!

Our team is ready to help you sell your home for the highest possible price ASAP
Key Details
Sold Price $425,000
Property Type Townhouse
Sub Type End of Row/Townhouse
Listing Status Sold
Purchase Type For Sale
Square Footage 1,574 sqft
Price per Sqft $270
Subdivision Aspenwood
MLS Listing ID MDHW2042970
Sold Date 09/06/24
Style Colonial
Bedrooms 3
Full Baths 2
Half Baths 1
HOA Fees $78/mo
HOA Y/N Y
Abv Grd Liv Area 1,238
Originating Board BRIGHT
Year Built 1985
Annual Tax Amount $4,293
Tax Year 2024
Lot Size 2,003 Sqft
Acres 0.05
Property Description
Welcome to this stunning 3-level end unit garage townhome in the desirable Aspenwood community. This beautifully maintained home features 3 bedrooms, each boasting rich wood floors. The primary suite is a true retreat with three large closets and an attached bath complete with double sinks. The open-concept floor plan is designed for modern living. The eat-in kitchen features upgraded granite countertops, painted white wood cabinetry, and a stylish tile floor. Overlooking the living room, the dining room also showcases elegant wood floors. The spacious living room is perfect for relaxation, with a cozy corner woodburning fireplace and two updated sliding glass doors that open to a wood deck. The freshly sodded, fenced-in rear yard backs to tranquil trees, offering a serene outdoor space. The finished lower level provides additional living space with a generous family room, laundry area, and access to the one-car garage. Some of the updates include replacement windows, heat pump (2022), and roof (2020). Conveniently located, this home offers easy access to shopping, schools, and major commuting routes. Don't miss the chance to make this beautiful townhome yours!
Location
State MD
County Howard
Zoning RSA8
Rooms
Other Rooms Living Room, Dining Room, Primary Bedroom, Bedroom 2, Bedroom 3, Kitchen, Family Room, Bathroom 1, Primary Bathroom, Half Bath
Basement Fully Finished, Garage Access, Interior Access, Windows
Interior
Interior Features Kitchen - Table Space, Dining Area, Upgraded Countertops, Primary Bath(s), Wood Floors, Floor Plan - Open, Attic, Carpet, Ceiling Fan(s), Chair Railings, Crown Moldings, Bathroom - Tub Shower
Hot Water Electric
Heating Heat Pump(s)
Cooling Ceiling Fan(s), Central A/C
Flooring Partially Carpeted, Ceramic Tile, Wood
Fireplaces Number 1
Fireplaces Type Fireplace - Glass Doors, Mantel(s), Corner
Equipment Dishwasher, Disposal, Refrigerator, Washer - Front Loading, Dryer - Front Loading, ENERGY STAR Clothes Washer, Exhaust Fan, Oven/Range - Electric, Range Hood, Stainless Steel Appliances
Fireplace Y
Window Features Double Pane
Appliance Dishwasher, Disposal, Refrigerator, Washer - Front Loading, Dryer - Front Loading, ENERGY STAR Clothes Washer, Exhaust Fan, Oven/Range - Electric, Range Hood, Stainless Steel Appliances
Heat Source Electric
Exterior
Exterior Feature Deck(s)
Parking Features Garage Door Opener
Garage Spaces 1.0
Fence Rear
Amenities Available Common Grounds
Water Access N
View Trees/Woods
Roof Type Asphalt
Accessibility None
Porch Deck(s)
Attached Garage 1
Total Parking Spaces 1
Garage Y
Building
Lot Description Backs to Trees, Rear Yard
Story 3
Foundation Other
Sewer Public Sewer
Water Public
Architectural Style Colonial
Level or Stories 3
Additional Building Above Grade, Below Grade
Structure Type Dry Wall
New Construction N
Schools
School District Howard County Public School System
Others
HOA Fee Include Common Area Maintenance,Snow Removal,Management
Senior Community No
Tax ID 1406481426
Ownership Fee Simple
SqFt Source Assessor
Special Listing Condition Standard
Read Less

Bought with Ryan R Breeden • Long & Foster Real Estate, Inc.
GET MORE INFORMATION




